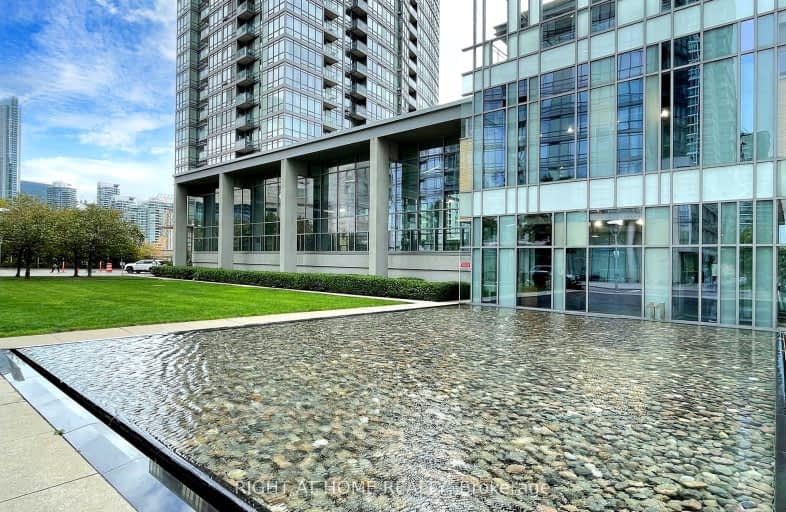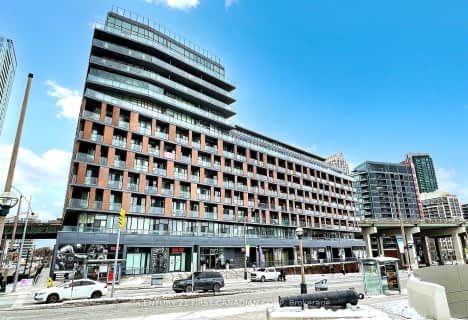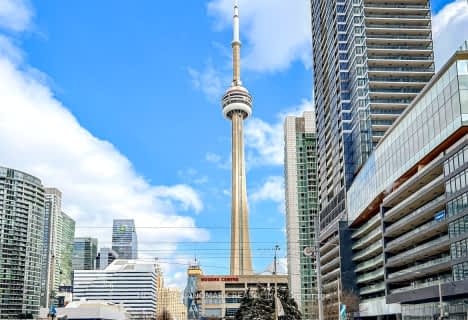Somewhat Walkable
- Some errands can be accomplished on foot.
Rider's Paradise
- Daily errands do not require a car.
Biker's Paradise
- Daily errands do not require a car.

Downtown Vocal Music Academy of Toronto
Elementary: PublicALPHA Alternative Junior School
Elementary: PublicOgden Junior Public School
Elementary: PublicThe Waterfront School
Elementary: PublicSt Mary Catholic School
Elementary: CatholicRyerson Community School Junior Senior
Elementary: PublicSt Michael's Choir (Sr) School
Secondary: CatholicOasis Alternative
Secondary: PublicCity School
Secondary: PublicSubway Academy II
Secondary: PublicHeydon Park Secondary School
Secondary: PublicContact Alternative School
Secondary: Public-
Rabba Fine Foods
361 Front Street West, Toronto 0.37km -
Rabba Fine Foods
252 Queens Quay West, Toronto 0.41km -
Craziverse
15 Iceboat Terrace, Toronto 0.54km
-
The Beer Store
350 Queens Quay West, Toronto 0.19km -
The Wine Shop
22 Fort York Boulevard, Toronto 0.31km -
Northern Landings GinBerry
49 Spadina Avenue, Toronto 0.47km
-
St. Louis Bar & Grill
313 Bremner Boulevard, Toronto 0.06km -
Kibo Sushi Rogers Centre
325 Bremner Boulevard, Toronto 0.08km -
Mr. Greek
333 Bremner Boulevard, Toronto 0.1km
-
Starbucks
2E Spadina Avenue, Toronto 0.23km -
Starbucks
1 Blue Jays Way, Toronto 0.27km -
Starbucks
101-10 Lower Spadina Avenue, Toronto 0.28km
-
CIBC Branch (Cash at ATM only)
1 Fort York Boulevard, Toronto 0.25km -
RBC Royal Bank
6 Fort York Boulevard, Toronto 0.28km -
BMO Bank of Montreal
26 Fort York Boulevard, Toronto 0.35km
-
Shell
38 Spadina Avenue, Toronto 0.61km -
Petro-Canada
55 Spadina Avenue, Toronto 0.63km -
Circle K
553 Lake Shore Boulevard West, Toronto 0.85km
-
CityPlace SuperClub
11 Mariner Terrace, Toronto 0.07km -
416 Fitness Club
390 Queens Quay West Unit 112, Toronto 0.16km -
Kardia
100-10 Lower Spadina Avenue, Toronto 0.28km
-
Southern Linear Park
Old Toronto 0.13km -
Peter Street Basin Park
370 Queens Quay West, Toronto 0.13km -
Chinese Railroad Workers Memorial
9 Blue Jays Way, Toronto, ON M5V 3S2 Blue Jays Way, Toronto 0.24km
-
NCA Exam Help | NCA Notes and Tutoring
Neo (Concord CityPlace, 4G-1922 Spadina Avenue, Toronto 0.31km -
The Copp Clark Co
Wellington Street West, Toronto 0.78km -
Toronto Public Library - Fort York Branch
190 Fort York Boulevard, Toronto 0.81km
-
Dr. Patricia Galata
39 Lower Simcoe Street, Toronto 0.59km -
Infinity Health Centre: Walk in Clinic & Rehab Health Centre
39 Lower Simcoe Street, Toronto 0.6km -
Council of Academic Hospitals of Ontario
200 Front Street West Suite 2301, Toronto 0.66km
-
Shoppers Drug Mart
390 Queen'S Quay West, Unit 110, Toronto 0.2km -
Metropolitan Pharmacy
4G Spadina Avenue, Toronto 0.27km -
Bloom Pharmacy
266 Queens Quay West B, Toronto 0.35km
-
Centro de convenciones
255 Front Street West, Toronto 0.53km -
Intellon
144 Front Street West, Toronto 0.8km -
Uniwell Building
55 University Avenue, Toronto 0.89km
-
TIFF Bell Lightbox
350 King Street West, Toronto 0.74km -
Slaight Music Stage
King Street West between Peter Street and University Avenue, Toronto 0.8km -
CineCycle
129 Spadina Avenue, Toronto 0.92km
-
St. Louis Bar & Grill
313 Bremner Boulevard, Toronto 0.06km -
Sportsnet Grill
1 Blue Jays Way, Toronto 0.24km -
Fox and Fiddle Cityplace
Fox & Fiddle, 17 Fort York Boulevard, Toronto 0.3km
- 1 bath
- 1 bed
- 600 sqft
4306-55 Cooper Street, Toronto, Ontario • M5E 0G1 • Waterfront Communities C08
- 1 bath
- 1 bed
- 600 sqft
708-386 Yonge Street, Toronto, Ontario • M5B 0A5 • Bay Street Corridor
- 1 bath
- 1 bed
- 500 sqft
2105-33 Mill Street, Toronto, Ontario • M5A 3R3 • Waterfront Communities C08
- 1 bath
- 1 bed
- 600 sqft
1006-763 Bay Street, Toronto, Ontario • M5G 2R3 • Bay Street Corridor
- 2 bath
- 2 bed
- 800 sqft
PH18-25 Lower Simcoe Street, Toronto, Ontario • M5J 3A1 • Waterfront Communities C01
- 1 bath
- 1 bed
- 600 sqft
914-300 Front Street West, Toronto, Ontario • M5V 0E9 • Waterfront Communities C01
- 2 bath
- 3 bed
- 700 sqft
2105-215 Queen Street, Toronto, Ontario • M5V 0P5 • Waterfront Communities C01
- 1 bath
- 1 bed
- 700 sqft
822-1 Edgewater Drive, Toronto, Ontario • M5A 0L1 • Waterfront Communities C01




















