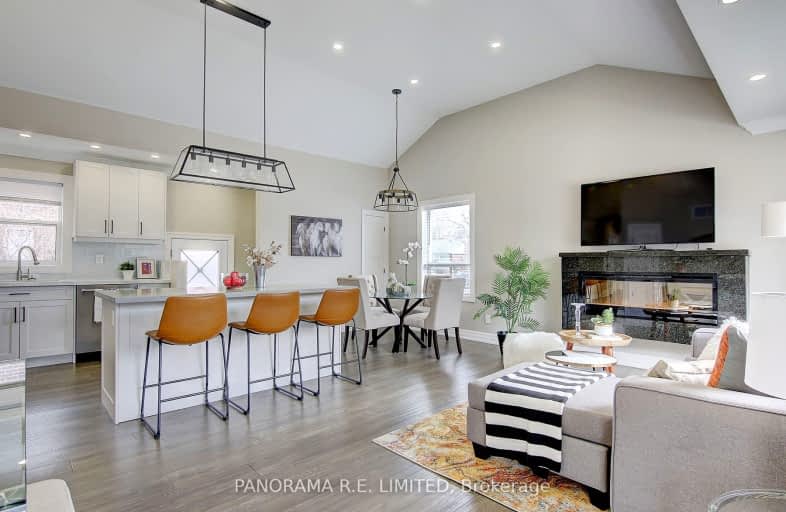Car-Dependent
- Almost all errands require a car.
Good Transit
- Some errands can be accomplished by public transportation.
Bikeable
- Some errands can be accomplished on bike.

West Glen Junior School
Elementary: PublicSt Elizabeth Catholic School
Elementary: CatholicEatonville Junior School
Elementary: PublicBloorlea Middle School
Elementary: PublicBloordale Middle School
Elementary: PublicWedgewood Junior School
Elementary: PublicEtobicoke Year Round Alternative Centre
Secondary: PublicBurnhamthorpe Collegiate Institute
Secondary: PublicSilverthorn Collegiate Institute
Secondary: PublicEtobicoke Collegiate Institute
Secondary: PublicMartingrove Collegiate Institute
Secondary: PublicMichael Power/St Joseph High School
Secondary: Catholic-
Wincott Park
Wincott Dr, Toronto ON 5.09km -
Grand Avenue Park
Toronto ON 5.53km -
Smythe Park
61 Black Creek Blvd, Toronto ON M6N 4K7 6.09km
-
Scotiabank
1825 Dundas St E (Wharton Way), Mississauga ON L4X 2X1 3.05km -
TD Bank Financial Group
1315 the Queensway (Kipling), Etobicoke ON M8Z 1S8 3.52km -
RBC Royal Bank
415 the Westway (Martingrove), Etobicoke ON M9R 1H5 4.44km
- 2 bath
- 5 bed
376 Burnhamthorpe Road, Toronto, Ontario • M9B 2A6 • Islington-City Centre West
- 2 bath
- 3 bed
189 Shaver Avenue North, Toronto, Ontario • M9B 4N9 • Islington-City Centre West
- 2 bath
- 3 bed
Main-359 Rathburn Road, Toronto, Ontario • M9B 2M2 • Islington-City Centre West














