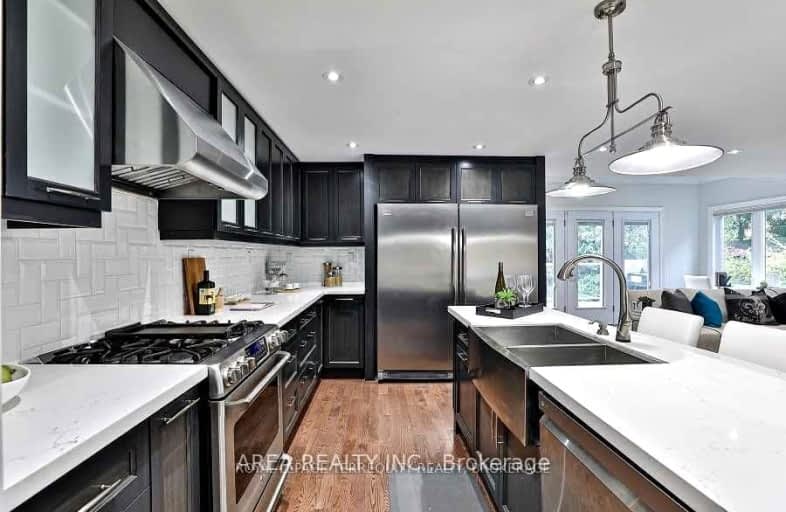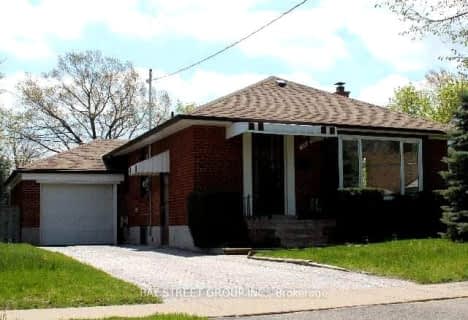Very Walkable
- Most errands can be accomplished on foot.
Excellent Transit
- Most errands can be accomplished by public transportation.
Bikeable
- Some errands can be accomplished on bike.

Bloorlea Middle School
Elementary: PublicWedgewood Junior School
Elementary: PublicRosethorn Junior School
Elementary: PublicIslington Junior Middle School
Elementary: PublicOur Lady of Peace Catholic School
Elementary: CatholicSt Gregory Catholic School
Elementary: CatholicEtobicoke Year Round Alternative Centre
Secondary: PublicCentral Etobicoke High School
Secondary: PublicBurnhamthorpe Collegiate Institute
Secondary: PublicEtobicoke Collegiate Institute
Secondary: PublicRichview Collegiate Institute
Secondary: PublicMartingrove Collegiate Institute
Secondary: Public-
Loggia Condominiums
1040 the Queensway (at Islington Ave.), Etobicoke ON M8Z 0A7 3.37km -
Park Lawn Park
Pk Lawn Rd, Etobicoke ON M8Y 4B6 4km -
Wincott Park
Wincott Dr, Toronto ON 4.83km
-
TD Bank Financial Group
3868 Bloor St W (at Jopling Ave. N.), Etobicoke ON M9B 1L3 0.66km -
CIBC
2990 Bloor St W (at Willingdon Blvd.), Toronto ON M8X 1B9 2.8km -
TD Bank Financial Group
2972 Bloor St W (at Jackson Ave.), Etobicoke ON M8X 1B9 2.85km
- 4 bath
- 3 bed
- 3000 sqft
186 Royalavon Crescent, Toronto, Ontario • M9A 1H6 • Islington-City Centre West
- 2 bath
- 3 bed
83 Jopling Avenue North, Toronto, Ontario • M9B 4G5 • Islington-City Centre West
- 2 bath
- 3 bed
- 1100 sqft
Main-41 Allonsius Drive, Toronto, Ontario • M9C 3N6 • Etobicoke West Mall
- 5 bath
- 4 bed
- 2500 sqft
80 North Heights Road, Toronto, Ontario • M9B 2T8 • Princess-Rosethorn













