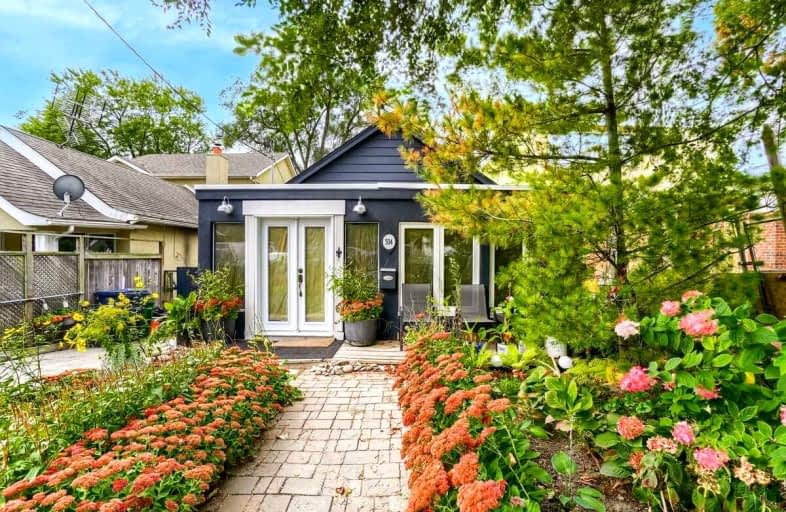
St Dunstan Catholic School
Elementary: Catholic
0.93 km
Blantyre Public School
Elementary: Public
0.48 km
Kimberley Junior Public School
Elementary: Public
0.84 km
Balmy Beach Community School
Elementary: Public
1.06 km
St John Catholic School
Elementary: Catholic
0.73 km
Adam Beck Junior Public School
Elementary: Public
0.32 km
Notre Dame Catholic High School
Secondary: Catholic
0.61 km
Monarch Park Collegiate Institute
Secondary: Public
2.81 km
Neil McNeil High School
Secondary: Catholic
0.93 km
Birchmount Park Collegiate Institute
Secondary: Public
2.77 km
Malvern Collegiate Institute
Secondary: Public
0.42 km
SATEC @ W A Porter Collegiate Institute
Secondary: Public
3.42 km
$
$1,300,000
- 2 bath
- 3 bed
181 Glebemount Avenue, Toronto, Ontario • M4C 3S9 • Danforth Village-East York














