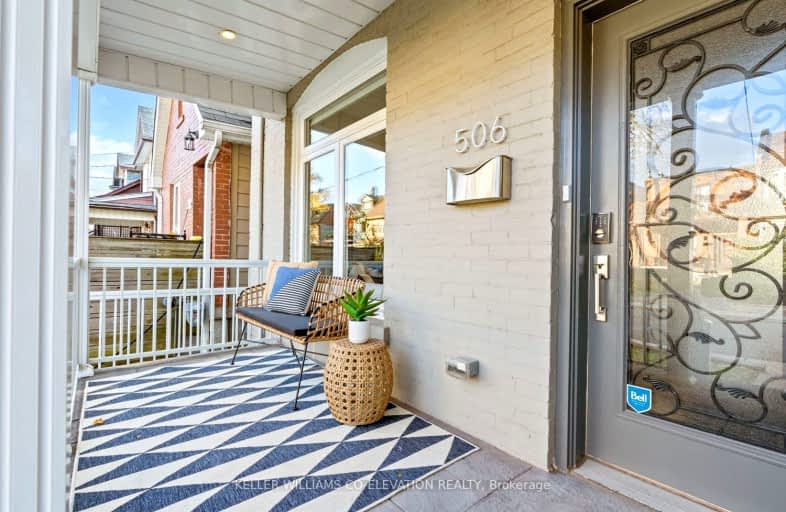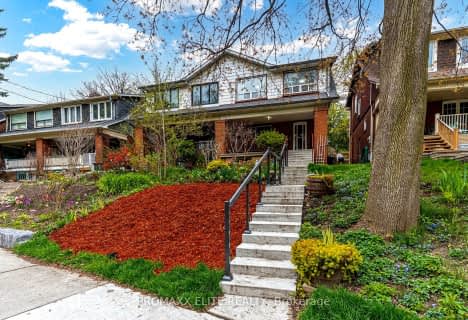
Walker's Paradise
- Daily errands do not require a car.
Excellent Transit
- Most errands can be accomplished by public transportation.
Biker's Paradise
- Daily errands do not require a car.

St. Bruno _x0013_ St. Raymond Catholic School
Elementary: CatholicÉÉC du Sacré-Coeur-Toronto
Elementary: CatholicSt Raymond Catholic School
Elementary: CatholicEssex Junior and Senior Public School
Elementary: PublicSt Anthony Catholic School
Elementary: CatholicDovercourt Public School
Elementary: PublicCaring and Safe Schools LC4
Secondary: PublicALPHA II Alternative School
Secondary: PublicWest End Alternative School
Secondary: PublicCentral Toronto Academy
Secondary: PublicBloor Collegiate Institute
Secondary: PublicSt Mary Catholic Academy Secondary School
Secondary: Catholic-
915 Dupont
915 Dupont Street, Toronto, ON M6H 1Z1 0.35km -
Another Bar
926 Bloor Street W, Toronto, ON M6H 1L4 0.6km -
Yauca's Lounge
755 Dovercourt Road, Toronto, ON M6H 4E1 0.6km
-
Santana's Bakehouse
983 Dovercourt Rd, Toronto, ON M6H 2X6 0.17km -
Housecoat Coffee
985 Dovercourt Road, Toronto, ON M6H 2X6 0.17km -
Contra Cafe
1028 Shaw Street, Suite 3n1, Toronto, ON M6G 3N1 0.34km
-
Sean Orr Works
672 Dupont Street, Suite 315, Toronto, ON M6G 1Z6 0.81km -
Planet Fitness
1245 Dupont Street, Unit 1, Toronto, ON M6H 2A6 0.97km -
Bloor Fitness 24/7
505 Dupont Street, Toronto, ON M6G 1Y6 1.23km
-
Shoppers Drug Mart
958 Bloor Street W, Toronto, ON M6H 1L6 0.6km -
Main Drug Mart
1130 Bloor Street W, Toronto, ON M6H 1M8 0.89km -
Bloor Park Pharmacy
728 Bloor Street W, Toronto, ON M6G 1L4 0.96km
-
Actinolite Restaurant
971 Ossington Avenue, Toronto, ON M6G 3V5 0.14km -
Housecoat Coffee
985 Dovercourt Road, Toronto, ON M6H 2X6 0.17km -
Masa Deli
985 Dovercourt Road, Toronto, ON M6H 2X6 0.17km
-
Galleria Shopping Centre
1245 Dupont Street, Toronto, ON M6H 2A6 1.01km -
Dufferin Mall
900 Dufferin Street, Toronto, ON M6H 4A9 1.35km -
Market 707
707 Dundas Street W, Toronto, ON M5T 2W6 2.59km
-
Foto Grocery
972 Ossington Ave, Toronto, ON M6G 3V6 0.14km -
77 Food Market
138 Hallam St, Toronto, ON M6H 1X1 0.2km -
Sun Shine Variety
998A Dovercourt Road, Toronto, ON M6H 0.22km
-
LCBO
879 Bloor Street W, Toronto, ON M6G 1M4 0.66km -
The Beer Store
904 Dufferin Street, Toronto, ON M6H 4A9 1.17km -
4th and 7
1211 Bloor Street W, Toronto, ON M6H 1N4 1.25km
-
CARSTAR Toronto Dovercourt - Nick's
1172 Dovercourt Road, Toronto, ON M6H 2X9 0.75km -
Crosstown Car Wash
1212 Dupont Street, Toronto, ON M6H 2A4 0.94km -
Ventures Cars and Truck Rentals
1260 Dupont Street, Toronto, ON M6H 2A4 1.07km
-
Hot Docs Ted Rogers Cinema
506 Bloor Street W, Toronto, ON M5S 1Y3 1.51km -
The Royal Cinema
608 College Street, Toronto, ON M6G 1A1 1.76km -
Hot Docs Canadian International Documentary Festival
720 Spadina Avenue, Suite 402, Toronto, ON M5S 2T9 2.07km
-
Toronto Public Library
1246 Shaw Street, Toronto, ON M6G 3N9 0.85km -
Toronto Public Library
1101 Bloor Street W, Toronto, ON M6H 1M7 0.87km -
Toronto Public Library - Palmerston Branch
560 Palmerston Ave, Toronto, ON M6G 2P7 1.23km
-
Toronto Western Hospital
399 Bathurst Street, Toronto, ON M5T 2.43km -
Princess Margaret Cancer Centre
610 University Avenue, Toronto, ON M5G 2M9 3.28km -
Mount Sinai Hospital
600 University Avenue, Toronto, ON M5G 1X5 3.32km
-
Christie Pits Park
750 Bloor St W (btw Christie & Crawford), Toronto ON M6G 3K4 0.73km -
Dufferin Grove Park
875 Dufferin St (btw Sylvan & Dufferin Park), Toronto ON M6H 3K8 1.16km -
Jean Sibelius Square
Wells St and Kendal Ave, Toronto ON 1.7km
-
RBC Royal Bank
972 Bloor St W (Dovercourt), Toronto ON M6H 1L6 0.62km -
BMO Bank of Montreal
640 Bloor St W (at Euclid Ave.), Toronto ON M6G 1K9 1.17km -
TD Bank Financial Group
870 St Clair Ave W, Toronto ON M6C 1C1 1.53km
- 4 bath
- 3 bed
- 1500 sqft
102 Nairn Avenue, Toronto, Ontario • M6E 4H1 • Corso Italia-Davenport













