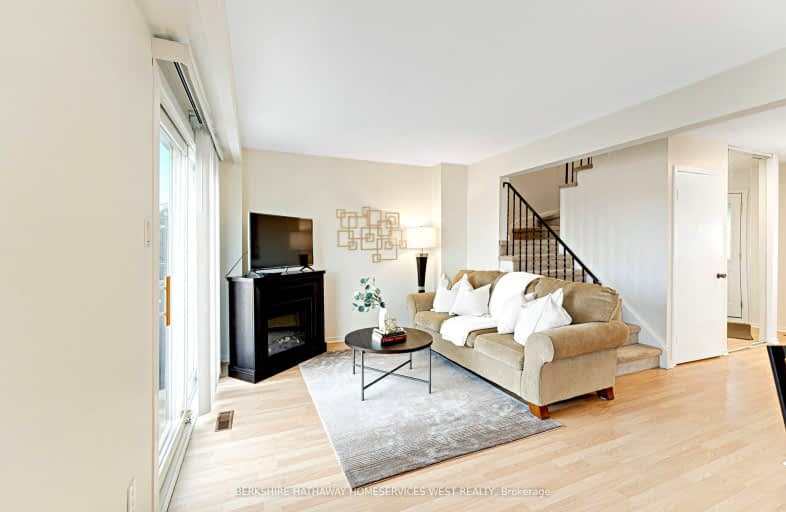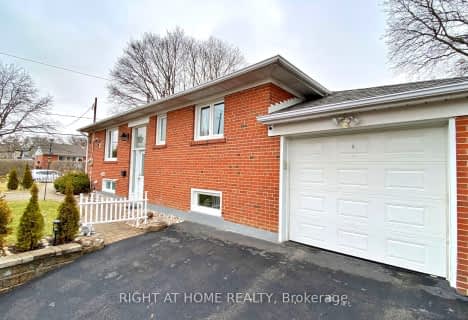Somewhat Walkable
- Some errands can be accomplished on foot.
Excellent Transit
- Most errands can be accomplished by public transportation.
Bikeable
- Some errands can be accomplished on bike.

Seneca School
Elementary: PublicWellesworth Junior School
Elementary: PublicMother Cabrini Catholic School
Elementary: CatholicBriarcrest Junior School
Elementary: PublicHollycrest Middle School
Elementary: PublicNativity of Our Lord Catholic School
Elementary: CatholicCentral Etobicoke High School
Secondary: PublicKipling Collegiate Institute
Secondary: PublicBurnhamthorpe Collegiate Institute
Secondary: PublicSilverthorn Collegiate Institute
Secondary: PublicMartingrove Collegiate Institute
Secondary: PublicMichael Power/St Joseph High School
Secondary: Catholic-
London Gate
5395 Eglinton Avenue W, Toronto, ON M9C 5K6 0.19km -
The Bull - Pub & Grill
2800 Skymark Avenue, Mississauga, ON L4W 5A7 0.45km -
Molson Pub
3111 Convair Drive, Pearson International Airport, Toronto, ON L5P 1B2 1.27km
-
Tim Hortons
715 Renforth Ave, Etobicoke, ON M9C 2N7 0.44km -
McDonald's
2800 Skymark Avenue, Mississauga, ON L4W 5A6 0.45km -
Panopolis
Pearson International Airport, Terminal 1, 3111 Convair Dr, Mississauga, ON L5P 1B2 1.27km
-
Kings Highway Crossfit
405 The West Mall, Toronto, ON M9C 5J1 2.44km -
GoodLife Fitness
Pearson Airport Terminal 1, Arrivals Level, Gate F, 6135 Silver Dart Drive, Mississauga, ON L5P 1B2 2.76km -
GoodLife Fitness
380 The East Mall, Etobicoke, ON M9B 6L5 3.03km
-
Shoppers Drug Mart
600 The East Mall, Unit 1, Toronto, ON M9B 4B1 1.97km -
Shoppers Drug Mart
666 Burnhamthorpe Road, Toronto, ON M9C 2Z4 2.48km -
Shoppers Drug Mart
1891 Rathburn Road E, Mississauga, ON L4W 3Z3 3km
-
Porta Via
5399 Eglinton Avenue West, Suite 104, Toronto, ON M9C 5K6 0.2km -
Tim Hortons
715 Renforth Ave, Etobicoke, ON M9C 2N7 0.44km -
Pizza Pizza
120 Eringate Drive, Etobicoke, ON M9C 3Z8 0.44km
-
Dixie Park
1550 S Gateway Road, Mississauga, ON L4W 5J1 4.02km -
Dixie Square
5120 Dixie Rd, Mississauga, ON L4W 4K2 4.08km -
Cloverdale Mall
250 The East Mall, Etobicoke, ON M9B 3Y8 4.31km
-
Chris' No Frills
460 Renforth Drive, Toronto, ON M9C 2N2 1.49km -
Shoppers Drug Mart
600 The East Mall, Unit 1, Toronto, ON M9B 4B1 1.97km -
Hasty Market
666 Burnhamthorpe Road, Etobicoke, ON M9C 2Z4 2.42km
-
LCBO
662 Burnhamthorpe Road, Etobicoke, ON M9C 2Z4 2.43km -
The Beer Store
666 Burhhamthorpe Road, Toronto, ON M9C 2Z4 2.49km -
LCBO
211 Lloyd Manor Road, Toronto, ON M9B 6H6 2.78km
-
Petro-Canada
5495 Eglinton Avenue W, Toronto, ON M9C 5K5 1.42km -
Saturn Shell
677 Burnhamthorpe Road, Etobicoke, ON M9C 2Z5 2.36km -
Park 'N Fly
933 Dixon Road, Toronto, ON M9W 1J8 2.78km
-
Stage West All Suite Hotel & Theatre Restaurant
5400 Dixie Road, Mississauga, ON L4W 4T4 4.22km -
Kingsway Theatre
3030 Bloor Street W, Toronto, ON M8X 1C4 6.27km -
Imagine Cinemas
500 Rexdale Boulevard, Toronto, ON M9W 6K5 6.51km
-
Elmbrook Library
2 Elmbrook Crescent, Toronto, ON M9C 5B4 0.41km -
Toronto Public Library Eatonville
430 Burnhamthorpe Road, Toronto, ON M9B 2B1 2.92km -
Richview Public Library
1806 Islington Ave, Toronto, ON M9P 1L4 4.37km
-
Queensway Care Centre
150 Sherway Drive, Etobicoke, ON M9C 1A4 6.25km -
Trillium Health Centre - Toronto West Site
150 Sherway Drive, Toronto, ON M9C 1A4 6.26km -
William Osler Health Centre
Etobicoke General Hospital, 101 Humber College Boulevard, Toronto, ON M9V 1R8 7.48km
-
Riverlea Park
919 Scarlett Rd, Toronto ON M9P 2V3 6.58km -
Mississauga Valley Park
1275 Mississauga Valley Blvd, Mississauga ON L5A 3R8 8.1km -
Park Lawn Park
Pk Lawn Rd, Etobicoke ON M8Y 4B6 7.82km
-
CIBC
5330 Dixie Rd (at Matheson Blvd. E.), Mississauga ON L4W 1E3 4.15km -
TD Bank Financial Group
4141 Dixie Rd, Mississauga ON L4W 1V5 4.36km -
TD Bank Financial Group
1048 Islington Ave, Etobicoke ON M8Z 6A4 6.32km
- 2 bath
- 3 bed
18 Clarion Road, Toronto, Ontario • M9R 3Y5 • Willowridge-Martingrove-Richview
- 2 bath
- 3 bed
164 Wellesworth Drive, Toronto, Ontario • M9C 4S1 • Eringate-Centennial-West Deane
- 2 bath
- 3 bed
24 Jardine Place, Toronto, Ontario • M9R 2B9 • Willowridge-Martingrove-Richview
- 3 bath
- 3 bed
- 1500 sqft
16 Newington Crescent, Toronto, Ontario • M9C 5B8 • Eringate-Centennial-West Deane
- 3 bath
- 4 bed
38 Dunsany Crescent, Toronto, Ontario • M9R 3W6 • Willowridge-Martingrove-Richview








