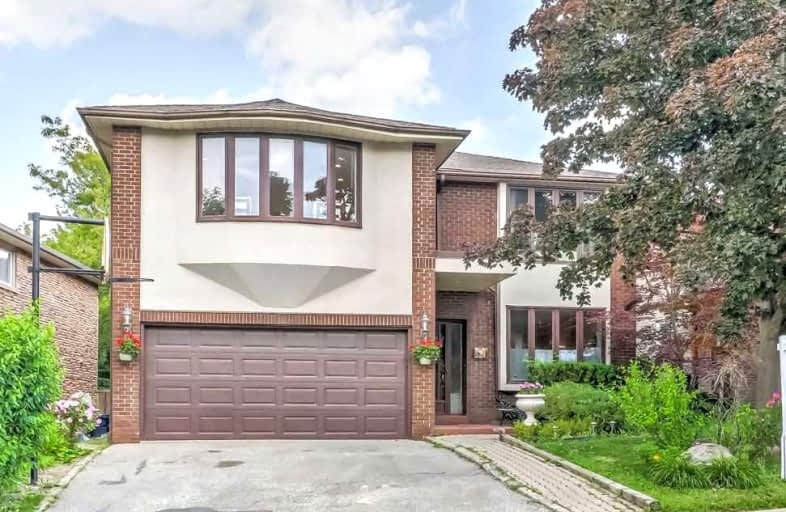
Holy Redeemer Catholic School
Elementary: Catholic
0.45 km
Cresthaven Public School
Elementary: Public
0.86 km
Highland Middle School
Elementary: Public
0.41 km
Hillmount Public School
Elementary: Public
0.86 km
Arbor Glen Public School
Elementary: Public
0.63 km
Cliffwood Public School
Elementary: Public
0.24 km
North East Year Round Alternative Centre
Secondary: Public
2.54 km
Msgr Fraser College (Northeast)
Secondary: Catholic
0.45 km
Pleasant View Junior High School
Secondary: Public
2.77 km
St. Joseph Morrow Park Catholic Secondary School
Secondary: Catholic
2.97 km
Georges Vanier Secondary School
Secondary: Public
2.41 km
A Y Jackson Secondary School
Secondary: Public
0.62 km
$
$2,249,900
- 5 bath
- 5 bed
- 2500 sqft
19 Carmel Court, Toronto, Ontario • M2M 4B2 • Bayview Woods-Steeles



