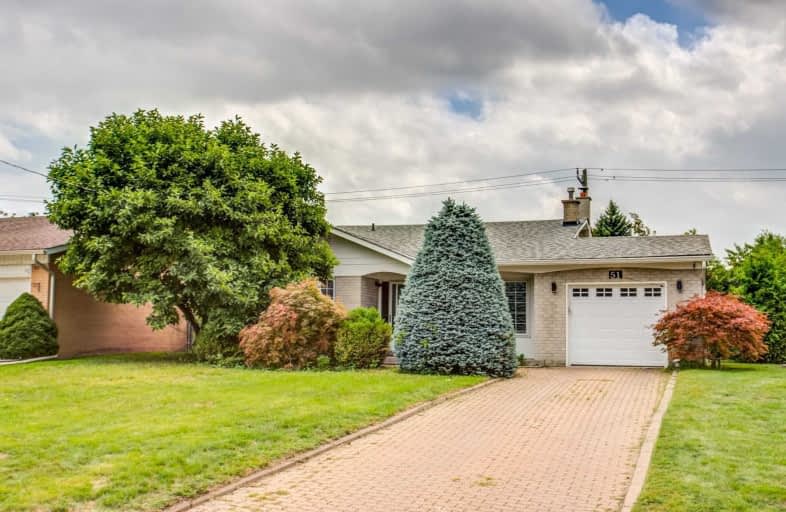
St Catherine Catholic School
Elementary: Catholic
0.13 km
Victoria Village Public School
Elementary: Public
0.96 km
Cassandra Public School
Elementary: Public
0.90 km
École élémentaire Jeanne-Lajoie
Elementary: Public
0.76 km
Milne Valley Middle School
Elementary: Public
0.73 km
Broadlands Public School
Elementary: Public
0.76 km
Caring and Safe Schools LC2
Secondary: Public
3.05 km
Parkview Alternative School
Secondary: Public
3.04 km
Don Mills Collegiate Institute
Secondary: Public
1.39 km
Wexford Collegiate School for the Arts
Secondary: Public
1.46 km
Senator O'Connor College School
Secondary: Catholic
1.19 km
Victoria Park Collegiate Institute
Secondary: Public
1.66 km


