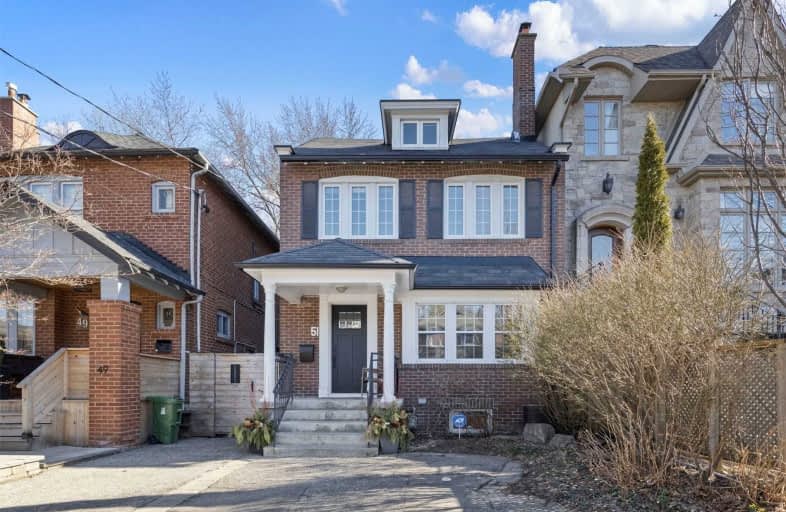
Armour Heights Public School
Elementary: Public
1.44 km
Blessed Sacrament Catholic School
Elementary: Catholic
0.59 km
John Ross Robertson Junior Public School
Elementary: Public
1.57 km
John Wanless Junior Public School
Elementary: Public
0.62 km
Glenview Senior Public School
Elementary: Public
1.39 km
Bedford Park Public School
Elementary: Public
0.70 km
St Andrew's Junior High School
Secondary: Public
2.51 km
Msgr Fraser College (Midtown Campus)
Secondary: Catholic
2.92 km
Loretto Abbey Catholic Secondary School
Secondary: Catholic
1.03 km
Marshall McLuhan Catholic Secondary School
Secondary: Catholic
2.75 km
North Toronto Collegiate Institute
Secondary: Public
2.62 km
Lawrence Park Collegiate Institute
Secondary: Public
1.17 km
$
$2,299,000
- 8 bath
- 5 bed
- 3000 sqft
103 Allingham Gardens, Toronto, Ontario • M3H 1X9 • Clanton Park




