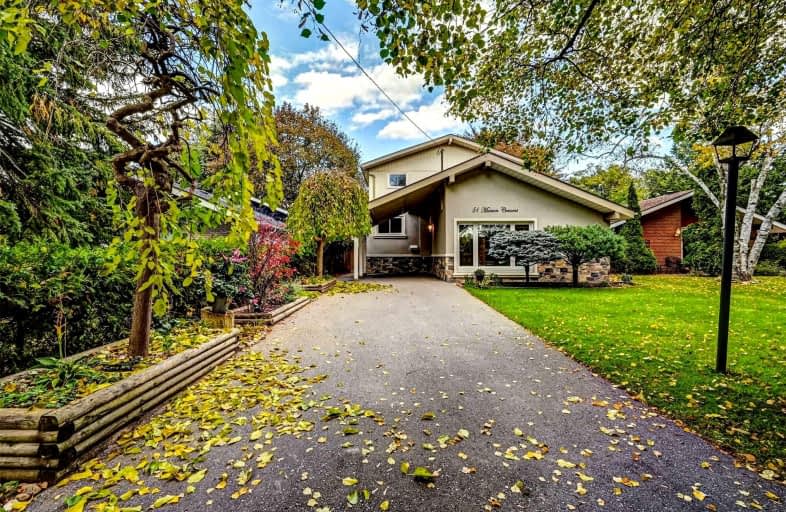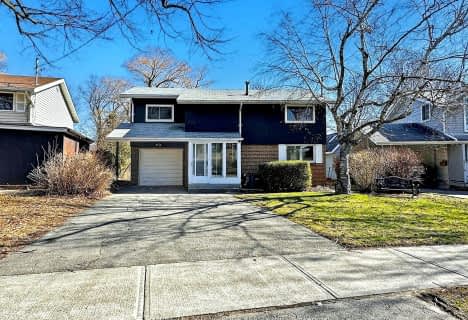
Video Tour

Edgewood Public School
Elementary: Public
0.58 km
St Victor Catholic School
Elementary: Catholic
0.96 km
St Andrews Public School
Elementary: Public
0.95 km
Hunter's Glen Junior Public School
Elementary: Public
1.75 km
Charles Gordon Senior Public School
Elementary: Public
1.68 km
Donwood Park Public School
Elementary: Public
0.49 km
Alternative Scarborough Education 1
Secondary: Public
0.95 km
Bendale Business & Technical Institute
Secondary: Public
0.66 km
Winston Churchill Collegiate Institute
Secondary: Public
1.84 km
David and Mary Thomson Collegiate Institute
Secondary: Public
0.92 km
Jean Vanier Catholic Secondary School
Secondary: Catholic
2.63 km
Agincourt Collegiate Institute
Secondary: Public
3.30 km
$
$1,199,000
- 3 bath
- 4 bed
- 1100 sqft
18 Terryhill Crescent, Toronto, Ontario • M1S 3X4 • Agincourt South-Malvern West






