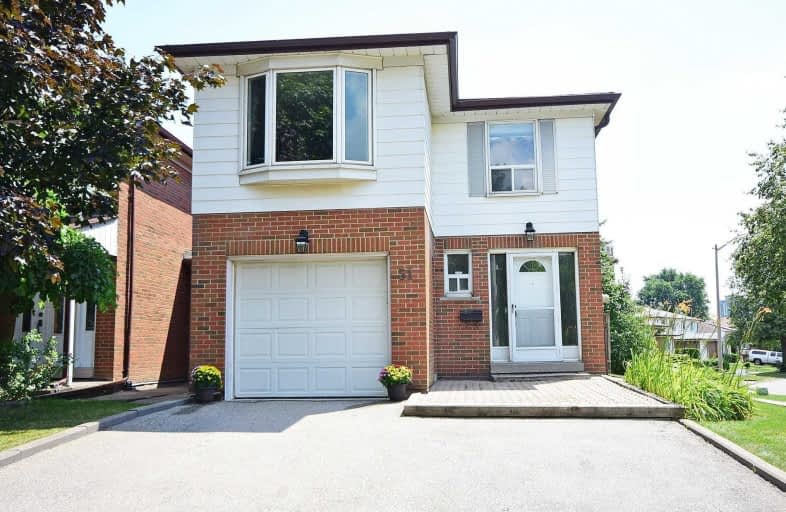
ÉÉC Notre-Dame-de-Grâce
Elementary: Catholic
0.99 km
École élémentaire Félix-Leclerc
Elementary: Public
1.17 km
Parkfield Junior School
Elementary: Public
0.09 km
Princess Margaret Junior School
Elementary: Public
1.54 km
Transfiguration of our Lord Catholic School
Elementary: Catholic
1.27 km
Dixon Grove Junior Middle School
Elementary: Public
1.24 km
School of Experiential Education
Secondary: Public
2.92 km
Central Etobicoke High School
Secondary: Public
1.29 km
Don Bosco Catholic Secondary School
Secondary: Catholic
2.72 km
Kipling Collegiate Institute
Secondary: Public
0.79 km
Martingrove Collegiate Institute
Secondary: Public
1.27 km
Michael Power/St Joseph High School
Secondary: Catholic
2.60 km


