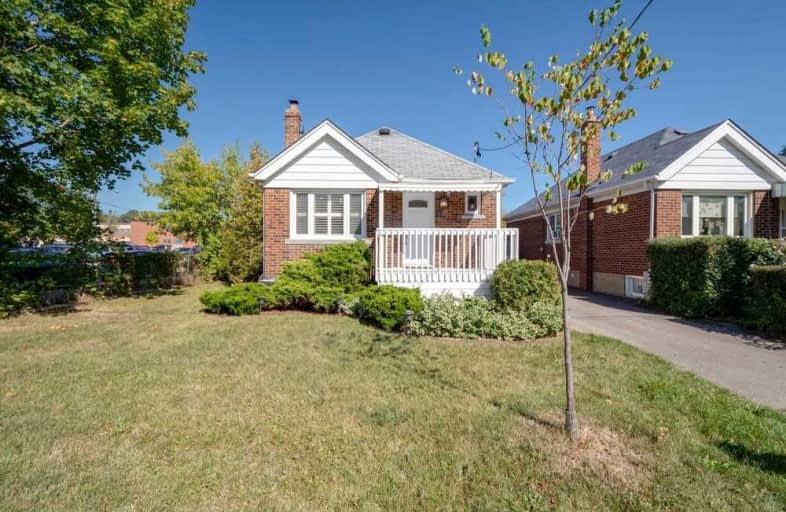
Video Tour

The Holy Trinity Catholic School
Elementary: Catholic
0.36 km
Twentieth Street Junior School
Elementary: Public
0.23 km
Seventh Street Junior School
Elementary: Public
1.28 km
St Teresa Catholic School
Elementary: Catholic
0.88 km
Christ the King Catholic School
Elementary: Catholic
1.62 km
James S Bell Junior Middle School
Elementary: Public
1.07 km
Etobicoke Year Round Alternative Centre
Secondary: Public
4.52 km
Lakeshore Collegiate Institute
Secondary: Public
0.18 km
Etobicoke School of the Arts
Secondary: Public
3.67 km
Etobicoke Collegiate Institute
Secondary: Public
5.56 km
Father John Redmond Catholic Secondary School
Secondary: Catholic
0.68 km
Bishop Allen Academy Catholic Secondary School
Secondary: Catholic
3.95 km








