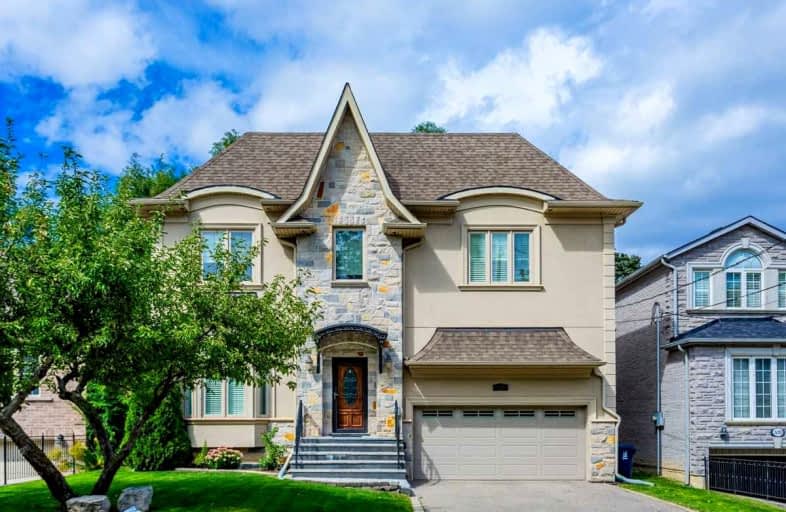
North Preparatory Junior Public School
Elementary: Public
1.32 km
Flemington Public School
Elementary: Public
1.28 km
Our Lady of the Assumption Catholic School
Elementary: Catholic
0.20 km
Glen Park Public School
Elementary: Public
0.45 km
Ledbury Park Elementary and Middle School
Elementary: Public
1.46 km
West Preparatory Junior Public School
Elementary: Public
1.38 km
Vaughan Road Academy
Secondary: Public
2.70 km
John Polanyi Collegiate Institute
Secondary: Public
0.80 km
Forest Hill Collegiate Institute
Secondary: Public
1.52 km
Marshall McLuhan Catholic Secondary School
Secondary: Catholic
1.84 km
Dante Alighieri Academy
Secondary: Catholic
2.26 km
Lawrence Park Collegiate Institute
Secondary: Public
1.82 km
$
$2,299,000
- 8 bath
- 5 bed
- 3000 sqft
103 Allingham Gardens, Toronto, Ontario • M3H 1X9 • Clanton Park
$
$1,799,985
- 6 bath
- 5 bed
- 3000 sqft
41 Kirknewton Road, Toronto, Ontario • M6E 3X9 • Caledonia-Fairbank










