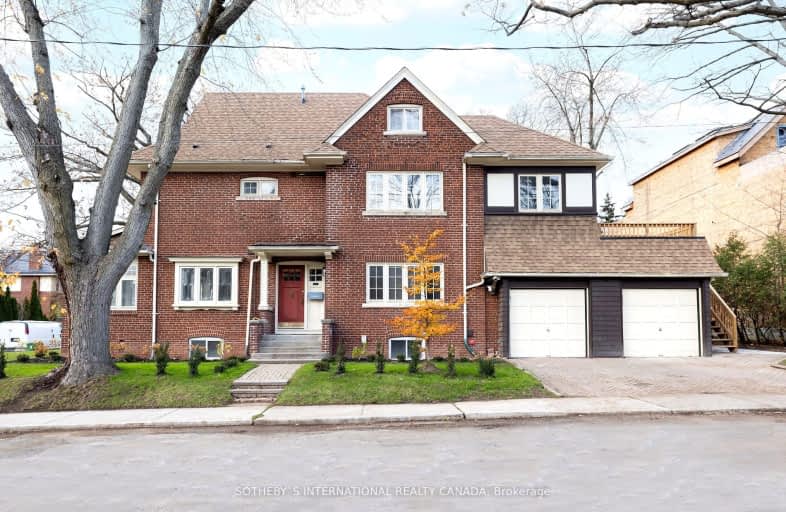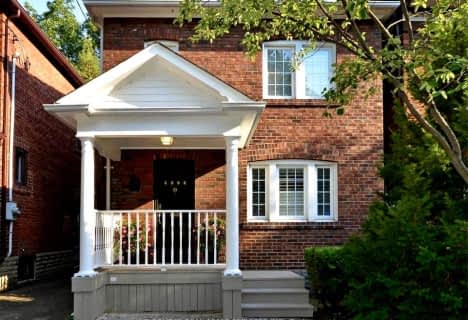Somewhat Walkable
- Some errands can be accomplished on foot.
Excellent Transit
- Most errands can be accomplished by public transportation.
Very Bikeable
- Most errands can be accomplished on bike.

Rosedale Junior Public School
Elementary: PublicWhitney Junior Public School
Elementary: PublicHodgson Senior Public School
Elementary: PublicOur Lady of Perpetual Help Catholic School
Elementary: CatholicDavisville Junior Public School
Elementary: PublicDeer Park Junior and Senior Public School
Elementary: PublicMsgr Fraser College (Midtown Campus)
Secondary: CatholicMsgr Fraser-Isabella
Secondary: CatholicLeaside High School
Secondary: PublicRosedale Heights School of the Arts
Secondary: PublicNorth Toronto Collegiate Institute
Secondary: PublicNorthern Secondary School
Secondary: Public-
Sir Winston Churchill Park
301 St Clair Ave W (at Spadina Rd), Toronto ON M4V 1S4 2.19km -
Jean Sibelius Square
Wells St and Kendal Ave, Toronto ON 2.83km -
Queen's Park
111 Wellesley St W (at Wellesley Ave.), Toronto ON M7A 1A5 3.06km
-
BMO Bank of Montreal
518 Danforth Ave (Ferrier), Toronto ON M4K 1P6 3.09km -
Scotiabank
649 Danforth Ave (at Pape Ave.), Toronto ON M4K 1R2 3.34km -
RBC Royal Bank
101 Dundas St W (at Bay St), Toronto ON M5G 1C4 3.77km
- 2 bath
- 4 bed
- 1500 sqft
558 Hillsdale Avenue East, Toronto, Ontario • M4S 1V2 • Mount Pleasant East
- 1 bath
- 2 bed
- 1100 sqft
Unit -617 Merton Street, Toronto, Ontario • M4S 1B4 • Mount Pleasant East
- 1 bath
- 2 bed
Upper-36 Metcalfe Street, Toronto, Ontario • M4X 1R8 • Cabbagetown-South St. James Town














