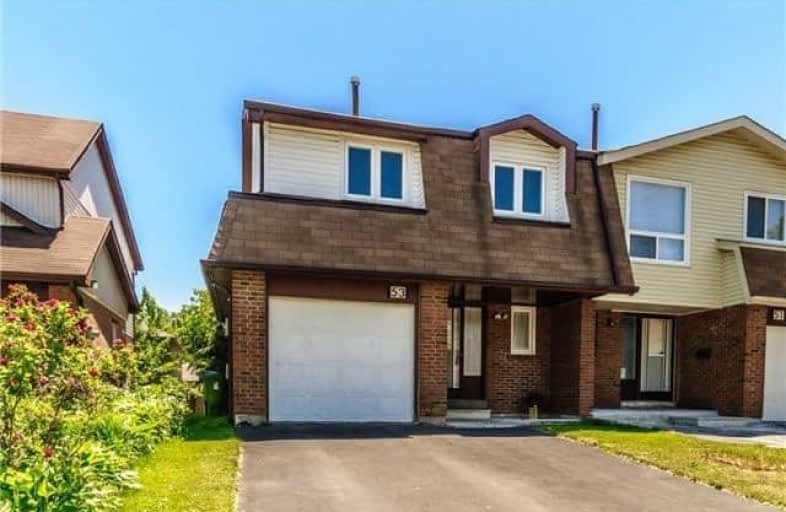
Jean Augustine Girls' Leadership Academy
Elementary: Public
0.94 km
St Marguerite Bourgeoys Catholic Catholic School
Elementary: Catholic
1.02 km
Highland Heights Junior Public School
Elementary: Public
0.92 km
Lynnwood Heights Junior Public School
Elementary: Public
0.43 km
Silver Springs Public School
Elementary: Public
0.92 km
Alexmuir Junior Public School
Elementary: Public
1.11 km
Delphi Secondary Alternative School
Secondary: Public
1.15 km
Msgr Fraser-Midland
Secondary: Catholic
0.56 km
Sir William Osler High School
Secondary: Public
0.51 km
Stephen Leacock Collegiate Institute
Secondary: Public
1.80 km
Mary Ward Catholic Secondary School
Secondary: Catholic
1.67 km
Agincourt Collegiate Institute
Secondary: Public
1.67 km





