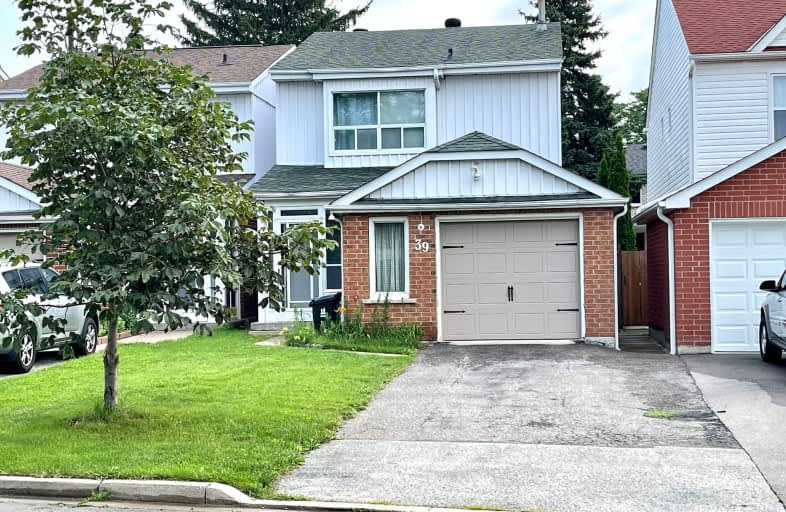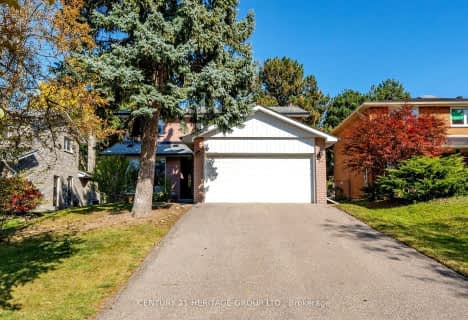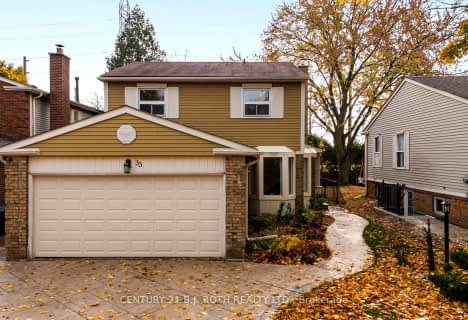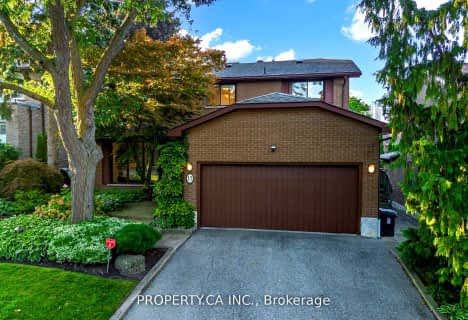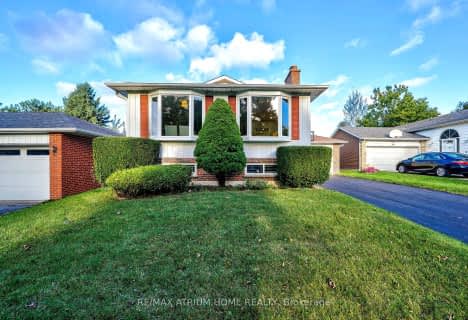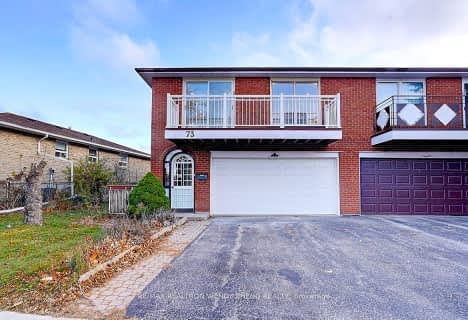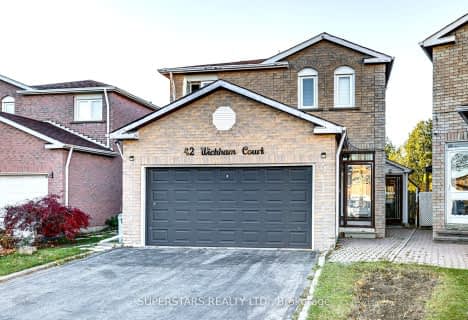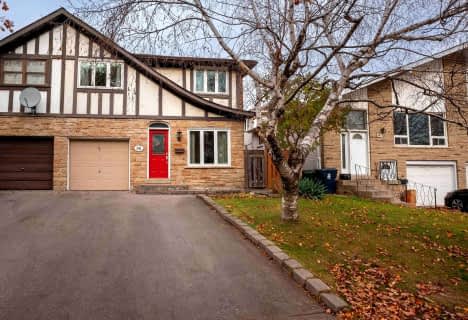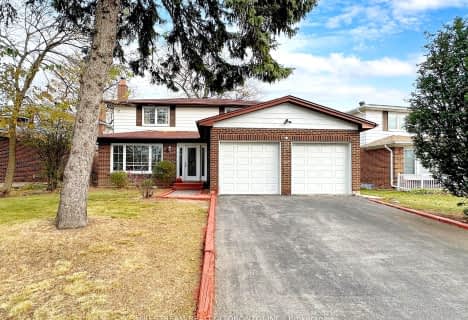Car-Dependent
- Most errands require a car.
Good Transit
- Some errands can be accomplished by public transportation.
Bikeable
- Some errands can be accomplished on bike.

St Mother Teresa Catholic Elementary School
Elementary: CatholicSt Henry Catholic Catholic School
Elementary: CatholicSir Samuel B Steele Junior Public School
Elementary: PublicMilliken Mills Public School
Elementary: PublicDavid Lewis Public School
Elementary: PublicTerry Fox Public School
Elementary: PublicMsgr Fraser College (Midland North)
Secondary: CatholicL'Amoreaux Collegiate Institute
Secondary: PublicMilliken Mills High School
Secondary: PublicDr Norman Bethune Collegiate Institute
Secondary: PublicSir John A Macdonald Collegiate Institute
Secondary: PublicMary Ward Catholic Secondary School
Secondary: Catholic-
Menaggio Ristorante Grill & Wine Bar
7255 Warden Avenue, Markham, ON L6G 1B3 1.15km -
Steak Supreme
4033 Gordon Baker Road, Toronto, ON M1W 2P3 1.47km -
Bar Chiaki
3160 Steeles Avenue E, Unit 4, Markham, ON L3R 4G9 1.76km
-
McDonald's
395 Bamburgh Circle, Scarborough, ON M1W 3G4 0.21km -
Starbucks
7080 Warden Avenue, Building B, Unit 6, Markham, ON L3R 5Y2 0.54km -
Metro Square Cafe Restaurant
3636 Steeles E Avenue, Markham, ON L3R 1K9 0.64km
-
Fitness Element
500 Esna Park Drive, Unit 6, Markham, ON L3R 1H5 0.99km -
Elite Fit
415 Hood Road, Unit 15, Markham, ON L3R 3W2 1.43km -
Snap Fitness
7261 Victoria Park Avenue, Markham, ON L3R 2M7 1.54km
-
Shoppers Drug Mart
7060 Warden Avenue, Markham, ON L3R 5Y2 0.49km -
Dom's Pharmacy
3630 Victoria Park Ave, North York, Toronto, ON M2H 3S2 1.73km -
Adv-Care Pharmacy
195 Riviera Drive, Unit 2, Markham, ON L3R 5J6 2.06km
-
McDonald's
395 Bamburgh Circle, Scarborough, ON M1W 3G4 0.21km -
Popeyes Louisana Kitchen
395 Bamburgh Circle, Scarborough, ON M1W 3G4 0.22km -
Popeyes Lousiana Chicken
395 Bamburgh Circle, Toronto, ON M1W 3G4 0.24km
-
Bamburgh Gardens
355 Bamburgh Circle, Scarborough, ON M1W 3Y1 0.31km -
Metro Square
3636 Steeles Avenue E, Markham, ON L3R 1K9 0.61km -
New Century Plaza
398 Ferrier Street, Markham, ON L3R 2Z5 0.71km
-
Foody Mart
355 Bamburgh Circle, Scarborough, ON M1W 3Y1 0.35km -
Zain's Grocery
11 Ivy Bush Avenue, Scarborough, ON M1V 2W7 1.2km -
The Low Carb Grocery
170 Esna Park Dr, Unit 8, Markham, ON L3R 1E3 1.39km
-
LCBO
2946 Finch Avenue E, Scarborough, ON M1W 2T4 2.7km -
LCBO Markham
3991 Highway 7 E, Markham, ON L3R 5M6 4.29km -
LCBO
1571 Sandhurst Circle, Toronto, ON M1V 1V2 4.37km
-
Petro-Canada
3700 Steeles Avenue E, Concord, ON L4K 2P7 0.3km -
Petro-Canada
4575 Steeles Avenue East, Toronto, ON M1V 1.46km -
Petro-Canada
3815 Victoria Park Ave, Toronto, ON M1W 3Y6 1.51km
-
Cineplex Cinemas Markham and VIP
179 Enterprise Boulevard, Suite 169, Markham, ON L6G 0E7 3.44km -
Woodside Square Cinemas
1571 Sandhurst Circle, Toronto, ON M1V 1V2 4.39km -
Cineplex Cinemas Fairview Mall
1800 Sheppard Avenue E, Unit Y007, North York, ON M2J 5A7 4.67km
-
Toronto Public Library
375 Bamburgh Cir, C107, Toronto, ON M1W 3Y1 0.25km -
Toronto Public Library Bridlewood Branch
2900 Warden Ave, Toronto, ON M1W 2.23km -
Markham Public Library - Milliken Mills Branch
7600 Kennedy Road, Markham, ON L3R 9S5 2.84km
-
The Scarborough Hospital
3030 Birchmount Road, Scarborough, ON M1W 3W3 2.11km -
Canadian Medicalert Foundation
2005 Sheppard Avenue E, North York, ON M2J 5B4 5km -
North York General Hospital
4001 Leslie Street, North York, ON M2K 1E1 6.32km
- 4 bath
- 4 bed
- 2000 sqft
42 Wickham Court, Markham, Ontario • L3R 7B7 • Milliken Mills East
- 3 bath
- 3 bed
- 1500 sqft
9 Blackcomb Gate, Markham, Ontario • L3R 4S9 • Milliken Mills West
