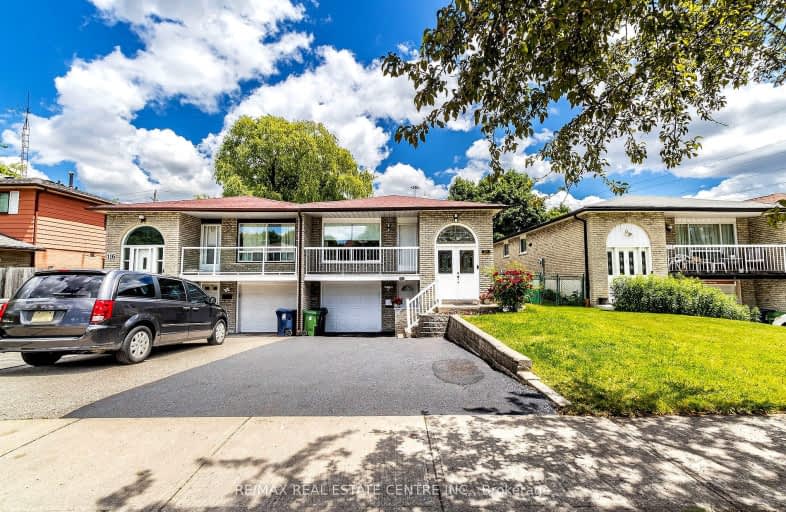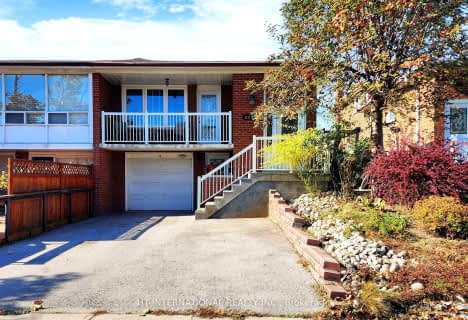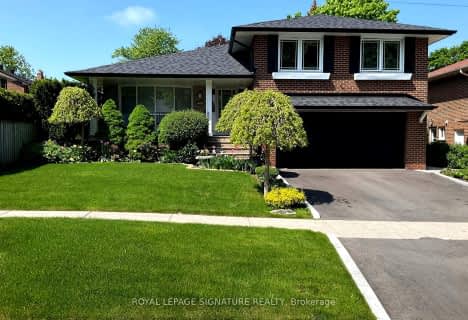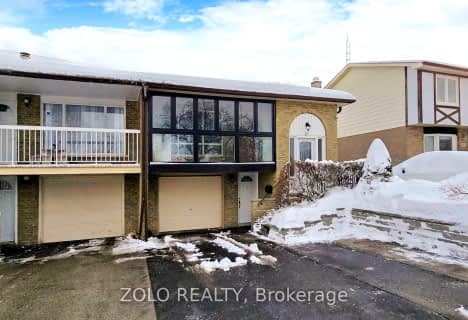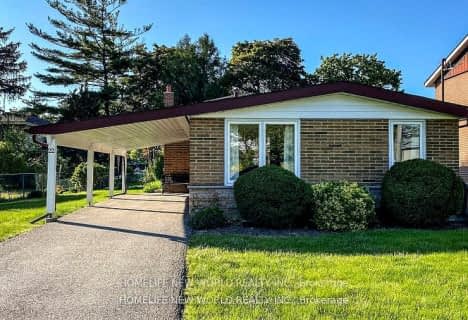Car-Dependent
- Most errands require a car.
Good Transit
- Some errands can be accomplished by public transportation.
Somewhat Bikeable
- Most errands require a car.

Ernest Public School
Elementary: PublicOur Lady of Guadalupe Catholic School
Elementary: CatholicCherokee Public School
Elementary: PublicHighland Middle School
Elementary: PublicSeneca Hill Public School
Elementary: PublicHillmount Public School
Elementary: PublicNorth East Year Round Alternative Centre
Secondary: PublicMsgr Fraser College (Northeast)
Secondary: CatholicPleasant View Junior High School
Secondary: PublicGeorges Vanier Secondary School
Secondary: PublicA Y Jackson Secondary School
Secondary: PublicSir John A Macdonald Collegiate Institute
Secondary: Public-
Cummer Park
6000 Leslie St (Cummer Ave), Toronto ON M2H 1J9 2.03km -
Atria Buildings Park
2235 Sheppard Ave E (Sheppard and Victoria Park), Toronto ON M2J 5B5 3.12km -
East Don Parklands
Leslie St (btwn Steeles & Sheppard), Toronto ON 3.17km
-
RBC Royal Bank
1510 Finch Ave E (Don Mills Rd), Toronto ON M2J 4Y6 0.99km -
CIBC
3931 Don Mills Rd (at Cliffwood Rd.), Toronto ON M2H 2S7 1.19km -
CIBC
7125 Woodbine Ave (at Steeles Ave. E), Markham ON L3R 1A3 1.87km
- 3 bath
- 3 bed
193 Cottonwood Court, Markham, Ontario • L3T 5W9 • Bayview Fairway-Bayview Country Club Estates
- 2 bath
- 3 bed
- 1500 sqft
82 Sexton Crescent, Toronto, Ontario • M2H 2L6 • Hillcrest Village
