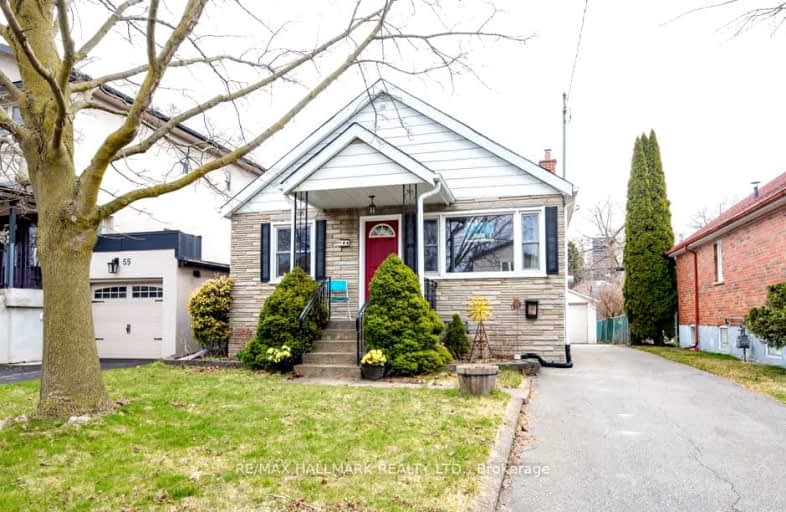Very Walkable
- Most errands can be accomplished on foot.
Good Transit
- Some errands can be accomplished by public transportation.
Bikeable
- Some errands can be accomplished on bike.

Cliffside Public School
Elementary: PublicChine Drive Public School
Elementary: PublicNorman Cook Junior Public School
Elementary: PublicSt Theresa Shrine Catholic School
Elementary: CatholicBirch Cliff Heights Public School
Elementary: PublicJohn A Leslie Public School
Elementary: PublicCaring and Safe Schools LC3
Secondary: PublicSouth East Year Round Alternative Centre
Secondary: PublicScarborough Centre for Alternative Studi
Secondary: PublicBirchmount Park Collegiate Institute
Secondary: PublicBlessed Cardinal Newman Catholic School
Secondary: CatholicR H King Academy
Secondary: Public-
Saini's Sports Bar
2422 Kingston Road, Scarborough, ON M1N 1V2 0.39km -
Al Mac's Bar & Grill
2459 Kingston Road, Scarborough, ON M1N 1V4 0.35km -
Tara Inn
2365 Kingston Road, Scarborough, ON M1N 1V1 0.5km
-
Starbucks
2387 Kingston Road, Unit 1001, Scarborough, ON M1N 1V1 0.42km -
Tim Hortons
2294 Kingston Rd, Scarborough, ON M1N 1T9 0.67km -
D’amo
2269 Kingston Road, Toronto, ON M1N 1T8 0.71km
-
Resistance Fitness
2530 Kingston Road, Toronto, ON M1N 1V3 0.29km -
Master Kang's Black Belt Martial Arts
2501 Eglinton Avenue E, Scarborough, ON M1K 2R1 2.51km -
Venice Fitness
750 Warden Avenue, Scarborough, ON M1L 4A1 2.72km
-
Cliffside Pharmacy
2340 Kingston Road, Scarborough, ON M1N 1V2 0.55km -
Shoppers Drug Mart
2301 Kingston Road, Toronto, ON M1N 1V1 0.62km -
Shoppers Drug Mart
2428 Eglinton Avenue East, Scarborough, ON M1K 2E2 2.68km
-
Mexitaco by the Bluffs
2496 Kingston Road, Toronto, ON M1N 4A4 0.29km -
Daddy Hinds Patty Zone
2466 Kingston Road, Toronto, ON M1N 1V3 0.3km -
Little Caesar's Pizza
2475 Kingston Rd E, Unit 115, Toronto, ON M1N 1V4 0.4km
-
Cliffcrest Plaza
3049 Kingston Rd, Toronto, ON M1M 1P1 2.25km -
Eglinton Corners
50 Ashtonbee Road, Unit 2, Toronto, ON M1L 4R5 3.61km -
Eglinton Town Centre
1901 Eglinton Avenue E, Toronto, ON M1L 2L6 3.68km
-
The Bulk Barn
2422 Kingston Rd, Scarborough, ON M1N 1V2 0.39km -
Rod and Joe's No Frills
2471 Kingston Road, Toronto, ON M1N 1G4 0.42km -
416grocery
38A N Woodrow Blvd, Scarborough, ON M1K 1W3 1.04km
-
The Beer Store
2727 Eglinton Ave E, Scarborough, ON M1K 2S2 2.68km -
LCBO
1900 Eglinton Avenue E, Eglinton & Warden Smart Centre, Toronto, ON M1L 2L9 3.78km -
Beer & Liquor Delivery Service Toronto
Toronto, ON 4.78km
-
Heritage Ford Sales
2660 Kingston Road, Scarborough, ON M1M 1L6 0.53km -
Civic Autos
427 Kennedy Road, Scarborough, ON M1K 2A7 0.86km -
Warden Esso
2 Upton Road, Scarborough, ON M1L 2B8 2.62km
-
Cineplex Odeon Eglinton Town Centre Cinemas
22 Lebovic Avenue, Toronto, ON M1L 4V9 3.26km -
Fox Theatre
2236 Queen St E, Toronto, ON M4E 1G2 5.18km -
Cineplex Cinemas Scarborough
300 Borough Drive, Scarborough Town Centre, Scarborough, ON M1P 4P5 7.08km
-
Albert Campbell Library
496 Birchmount Road, Toronto, ON M1K 1J9 1.41km -
Cliffcrest Library
3017 Kingston Road, Toronto, ON M1M 1P1 2.25km -
Kennedy Eglinton Library
2380 Eglinton Avenue E, Toronto, ON M1K 2P3 2.7km
-
Providence Healthcare
3276 Saint Clair Avenue E, Toronto, ON M1L 1W1 2.59km -
Scarborough Health Network
3050 Lawrence Avenue E, Scarborough, ON M1P 2T7 4.89km -
Scarborough General Hospital Medical Mall
3030 Av Lawrence E, Scarborough, ON M1P 2T7 4.97km
-
Bluffers Park
7 Brimley Rd S, Toronto ON M1M 3W3 1.78km -
Dentonia Park
Avonlea Blvd, Toronto ON 4.06km -
Taylor Creek Park
200 Dawes Rd (at Crescent Town Rd.), Toronto ON M4C 5M8 4.7km
-
CIBC
2705 Eglinton Ave E (at Brimley Rd.), Scarborough ON M1K 2S2 2.67km -
BMO Bank of Montreal
2739 Eglinton Ave E (at Brimley Rd), Toronto ON M1K 2S2 2.73km -
TD Bank Financial Group
2020 Eglinton Ave E, Scarborough ON M1L 2M6 3.15km













