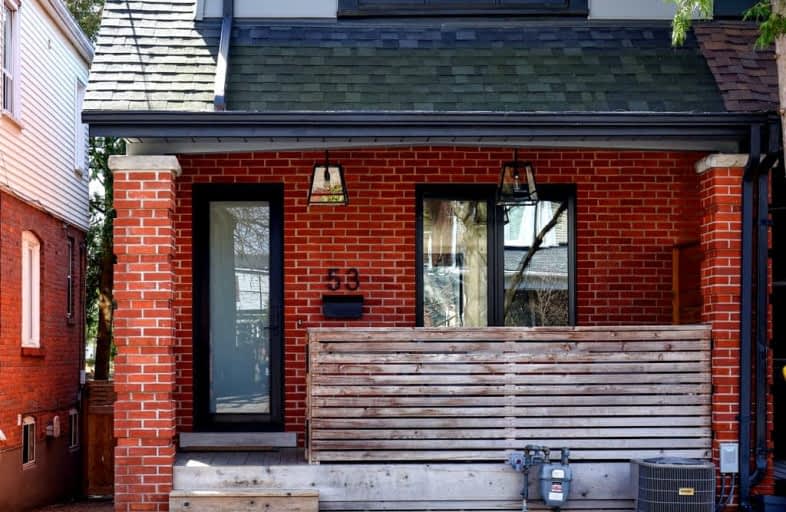

École élémentaire La Mosaïque
Elementary: PublicEarl Beatty Junior and Senior Public School
Elementary: PublicWilkinson Junior Public School
Elementary: PublicEarl Haig Public School
Elementary: PublicCosburn Middle School
Elementary: PublicR H McGregor Elementary School
Elementary: PublicSchool of Life Experience
Secondary: PublicSubway Academy I
Secondary: PublicGreenwood Secondary School
Secondary: PublicSt Patrick Catholic Secondary School
Secondary: CatholicMonarch Park Collegiate Institute
Secondary: PublicDanforth Collegiate Institute and Technical School
Secondary: Public-
Monarch Park
115 Felstead Ave (Monarch Park), Toronto ON 0.62km -
Greenwood Park
150 Greenwood Ave (at Dundas), Toronto ON M4L 2R1 1.59km -
Withrow Park Off Leash Dog Park
Logan Ave (Danforth), Toronto ON 1.83km
-
TD Bank Financial Group
493 Parliament St (at Carlton St), Toronto ON M4X 1P3 3.78km -
BMO Bank of Montreal
627 Pharmacy Ave, Toronto ON M1L 3H3 4.26km -
TD Bank Financial Group
165 Ave Rd (at Davenport Rd.), Toronto ON M5R 3S4 5.5km
- 2 bath
- 4 bed
43 Kings Park Boulevard, Toronto, Ontario • M4J 2B7 • Danforth Village-East York
- 2 bath
- 3 bed
- 1500 sqft
46 Coxwell Avenue, Toronto, Ontario • M4L 3A7 • Greenwood-Coxwell
- 2 bath
- 3 bed
- 1100 sqft
127 Duvernet Avenue, Toronto, Ontario • M4E 1V5 • East End-Danforth
- 3 bath
- 3 bed
- 1100 sqft
333 Riverdale Avenue, Toronto, Ontario • M4J 1A3 • South Riverdale













