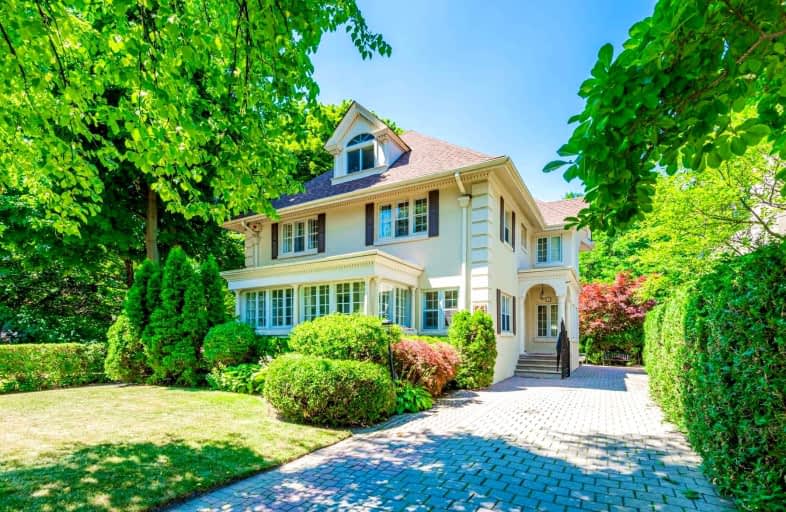
John Fisher Junior Public School
Elementary: Public
1.07 km
Blessed Sacrament Catholic School
Elementary: Catholic
0.76 km
John Ross Robertson Junior Public School
Elementary: Public
0.46 km
John Wanless Junior Public School
Elementary: Public
1.15 km
Glenview Senior Public School
Elementary: Public
0.45 km
Bedford Park Public School
Elementary: Public
0.89 km
Msgr Fraser College (Midtown Campus)
Secondary: Catholic
1.58 km
Loretto Abbey Catholic Secondary School
Secondary: Catholic
2.36 km
Marshall McLuhan Catholic Secondary School
Secondary: Catholic
1.49 km
North Toronto Collegiate Institute
Secondary: Public
1.32 km
Lawrence Park Collegiate Institute
Secondary: Public
0.56 km
Northern Secondary School
Secondary: Public
1.55 km
$
$2,598,000
- 5 bath
- 4 bed
- 2500 sqft
392 Woburn Avenue, Toronto, Ontario • M5M 1L5 • Bedford Park-Nortown
$
$4,200,000
- 4 bath
- 4 bed
- 3000 sqft
167 Lytton Boulevard, Toronto, Ontario • M4R 1L6 • Lawrence Park South














