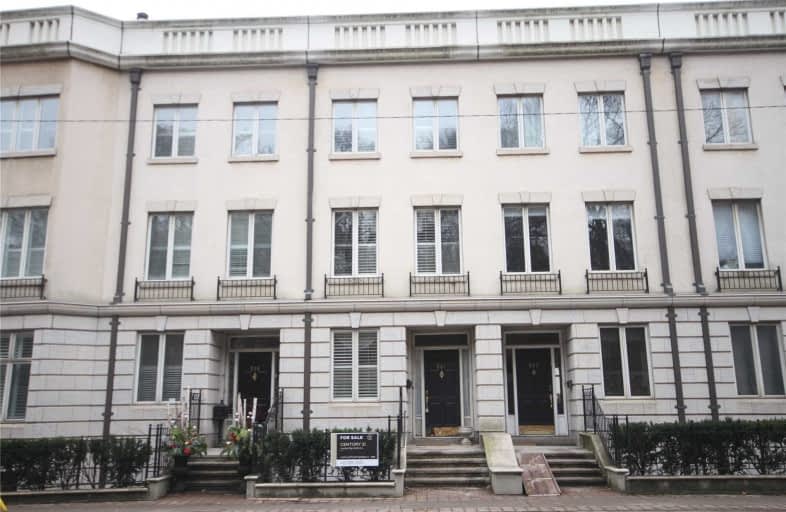
Cottingham Junior Public School
Elementary: Public
1.18 km
Holy Rosary Catholic School
Elementary: Catholic
0.95 km
Hillcrest Community School
Elementary: Public
0.56 km
Huron Street Junior Public School
Elementary: Public
0.91 km
Palmerston Avenue Junior Public School
Elementary: Public
1.00 km
Brown Junior Public School
Elementary: Public
1.10 km
Msgr Fraser Orientation Centre
Secondary: Catholic
1.15 km
West End Alternative School
Secondary: Public
1.82 km
Msgr Fraser College (Alternate Study) Secondary School
Secondary: Catholic
1.10 km
Loretto College School
Secondary: Catholic
1.35 km
Harbord Collegiate Institute
Secondary: Public
1.78 km
Central Technical School
Secondary: Public
1.56 km
$
$1,698,000
- 3 bath
- 3 bed
- 1500 sqft
8 Luscombe Lane, Toronto, Ontario • M4Y 3B5 • Church-Yonge Corridor
$
$1,559,000
- 3 bath
- 5 bed
- 2000 sqft
102 Bleecker Street, Toronto, Ontario • M4X 1L8 • Cabbagetown-South St. James Town








