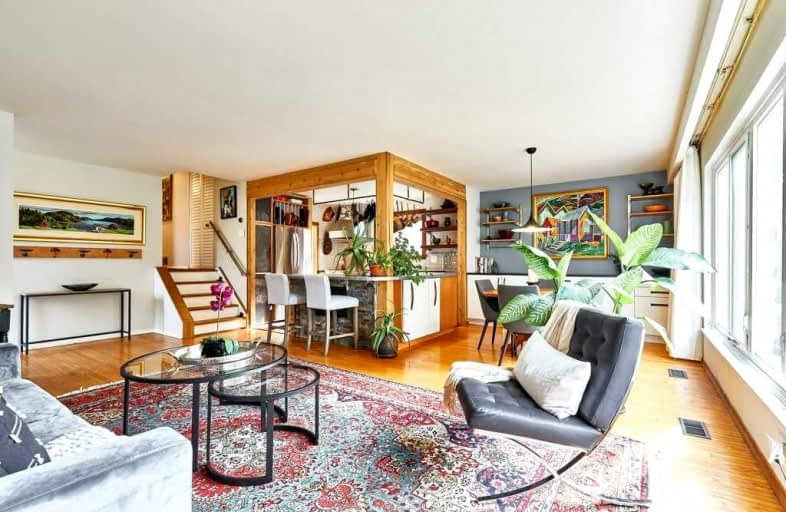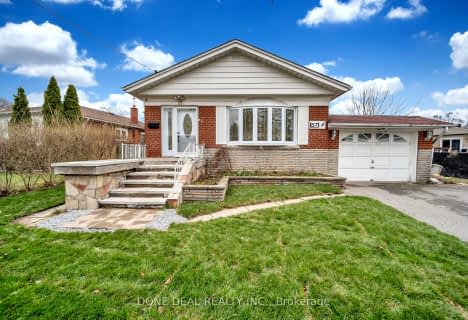
Guildwood Junior Public School
Elementary: Public
0.78 km
George P Mackie Junior Public School
Elementary: Public
1.18 km
Jack Miner Senior Public School
Elementary: Public
1.13 km
Poplar Road Junior Public School
Elementary: Public
1.42 km
St Ursula Catholic School
Elementary: Catholic
0.67 km
Elizabeth Simcoe Junior Public School
Elementary: Public
0.88 km
ÉSC Père-Philippe-Lamarche
Secondary: Catholic
3.43 km
Native Learning Centre East
Secondary: Public
0.42 km
Maplewood High School
Secondary: Public
1.70 km
West Hill Collegiate Institute
Secondary: Public
3.60 km
Cedarbrae Collegiate Institute
Secondary: Public
2.60 km
Sir Wilfrid Laurier Collegiate Institute
Secondary: Public
0.37 km














