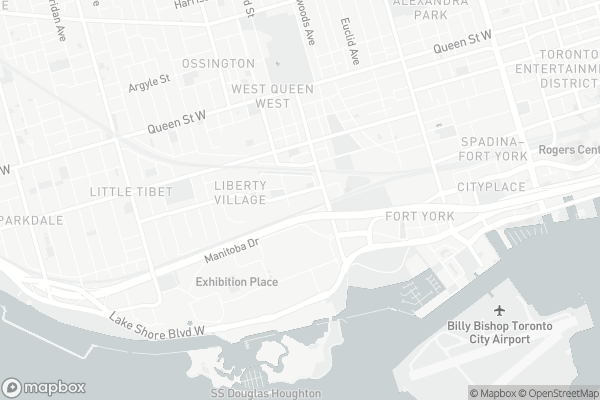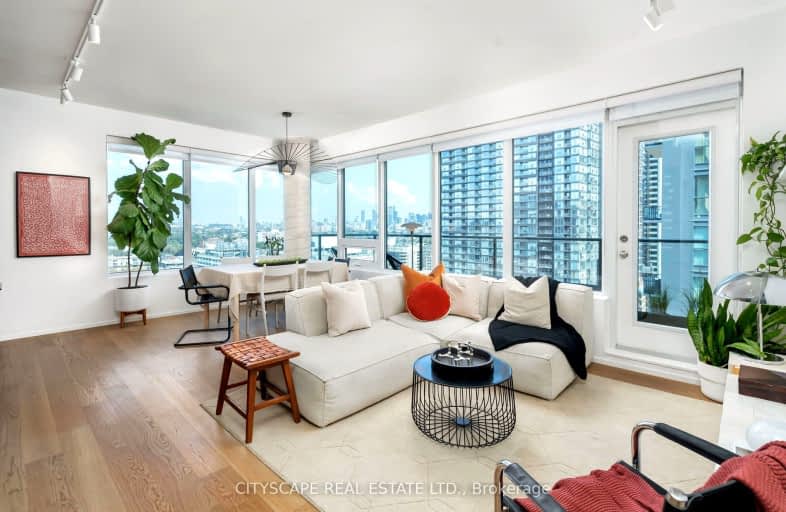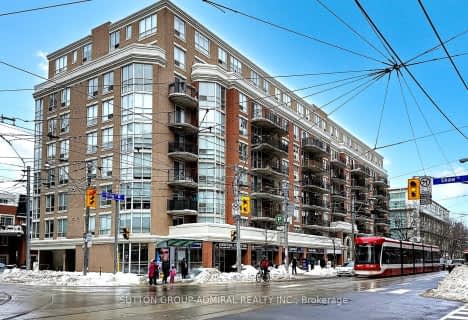Very Walkable
- Most errands can be accomplished on foot.
Rider's Paradise
- Daily errands do not require a car.
Biker's Paradise
- Daily errands do not require a car.

Niagara Street Junior Public School
Elementary: PublicPope Francis Catholic School
Elementary: CatholicCharles G Fraser Junior Public School
Elementary: PublicSt Mary Catholic School
Elementary: CatholicGivins/Shaw Junior Public School
Elementary: PublicÉcole élémentaire Pierre-Elliott-Trudeau
Elementary: PublicMsgr Fraser College (Southwest)
Secondary: CatholicOasis Alternative
Secondary: PublicCity School
Secondary: PublicCentral Toronto Academy
Secondary: PublicParkdale Collegiate Institute
Secondary: PublicHarbord Collegiate Institute
Secondary: Public-
Metro
100 Lynn Williams Street, Toronto 0.43km -
New Zealand Whey Protein Isolate
Popeye’s Health, Atlantic Avenue, Toronto 0.69km -
K & N Supermarket
998 Queen Street West, Toronto 0.8km
-
Wine Rack
1005 King Street West, Toronto 0.35km -
Aloette Liberty
171 East Liberty Street Unit 127A, Toronto 0.43km -
The Wine Shop
100 Lynn Williams Street, Toronto 0.43km
-
Liberty Coffee Bar
80 Western Battery Road unit #1, Toronto 0.16km -
Wendy's
19 Western Battery Road, Toronto 0.16km -
Catalyst at Altea Active
25 Ordnance Street, Toronto 0.23km
-
Liberty Coffee Bar
80 Western Battery Road unit #1, Toronto 0.16km -
Starbucks
1005 King Street West Unit 7, Toronto 0.36km -
Tim Hortons
45 Manitoba Drive, Toronto 0.37km
-
Meridian Credit Union
1029 King Street West Unit 29, Toronto 0.37km -
CIBC Branch (Cash at ATM only)
120 Lynn Williams Street Suite 100, Toronto 0.4km -
BMO Bank of Montreal
171 East Liberty Street, Toronto 0.42km
-
Circle K
952 King Street West, Toronto 0.41km -
Esso
952 King Street West, Toronto 0.42km -
7-Eleven
873 Queen Street West, Toronto 0.8km
-
Sakshi, Yoga & Sound
75 East Liberty Street, Toronto 0.16km -
Altea Active Toronto
25 Ordnance Street, Toronto 0.23km -
Oxygen Yoga and Fitness Liberty Village
126-171 East Liberty Street, Toronto 0.41km
-
Gateway Park
40 East Liberty Street, Toronto 0.11km -
Gateway Park
Old Toronto 0.12km -
Liberty Village Park
70 East Liberty Street, Toronto 0.16km
-
Toronto Public Library - Fort York Branch
190 Fort York Boulevard, Toronto 1km -
The Copp Clark Co
Wellington Street West, Toronto 1.2km -
Little Free Library
35 Melbourne Avenue, Toronto 1.41km
-
Dr. Nadia Lamanna, Naturopathic Doctor
171 East Liberty Street, Toronto 0.43km -
Centre for Addiction and Mental Health- Queen Street Site
1000 Queen Street West, Toronto 0.66km -
Toronto Western Hospital - Withdrawal Management Center
16 Ossington Avenue, Toronto 0.86km
-
GSH Medical- Liberty Village
901 King Street West Suite 105, Toronto 0.37km -
Independent City Market
1022 King Street West, Toronto 0.4km -
East Liberty Village Pharmacy
901 King Street West #105A, Toronto 0.4km
-
Shops at King Liberty
85 Hanna Avenue, Toronto 0.59km -
The Village Co
28 Bathurst Street, Toronto 0.9km -
Puebco Canada
28 Bathurst Street, Toronto 0.9km
-
Zoomerhall
70 Jefferson Avenue, Toronto 0.78km -
OLG Play Stage
955 Lake Shore Boulevard West, Toronto 0.9km -
Ontario Place Drive-In
955 Lake Shore Boulevard West, Toronto 1.04km
-
Brazen Head Irish Pub
165 East Liberty Street, Toronto 0.35km -
Black Sheep
165 East Liberty Street, Toronto 0.36km -
King Rustic Kitchen & Bar
905 King Street West, Toronto 0.38km
For Sale
For Rent
More about this building
View 55 East Liberty Street, Toronto- 2 bath
- 3 bed
- 900 sqft
3711-38 Widmer Street, Toronto, Ontario • M5V 2E9 • Waterfront Communities C01
- 2 bath
- 3 bed
- 800 sqft
902-108 Peter Street, Toronto, Ontario • M5V 0W2 • Waterfront Communities C01
- 3 bath
- 2 bed
- 1000 sqft
PH09-308 Palmerston Avenue, Toronto, Ontario • M6J 3X9 • Trinity Bellwoods
- 2 bath
- 2 bed
- 1200 sqft
2302-59 East LIberty Street, Toronto, Ontario • M6K 3R1 • Niagara
- 2 bath
- 2 bed
- 800 sqft
PH18-25 Lower Simcoe Street, Toronto, Ontario • M5J 3A1 • Waterfront Communities C01
- 2 bath
- 2 bed
- 700 sqft
5417-70 Temperance Street, Toronto, Ontario • M5H 4E8 • Bay Street Corridor
- 2 bath
- 2 bed
- 800 sqft
106-183 Dovercourt Road, Toronto, Ontario • M6J 3C1 • Trinity Bellwoods
- 2 bath
- 2 bed
- 800 sqft
521-85 Queens Wharf Road, Toronto, Ontario • M5V 0J9 • Waterfront Communities C01
- 2 bath
- 2 bed
- 800 sqft
3710-300 Front Street West, Toronto, Ontario • M5V 0E9 • Waterfront Communities C01






















