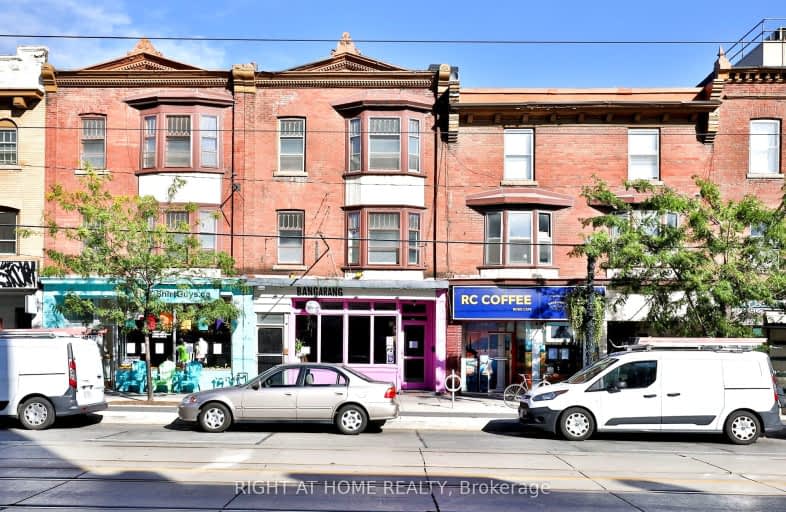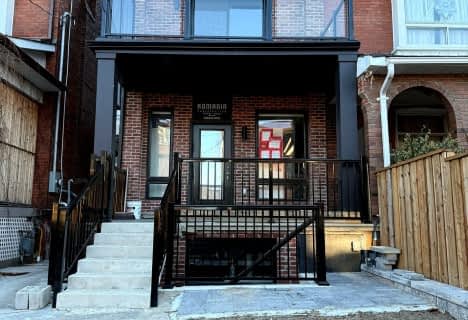Walker's Paradise
- Daily errands do not require a car.
Rider's Paradise
- Daily errands do not require a car.
Biker's Paradise
- Daily errands do not require a car.

Kensington Community School School Junior
Elementary: PublicSt Francis of Assisi Catholic School
Elementary: CatholicMontrose Junior Public School
Elementary: PublicÉcole élémentaire Pierre-Elliott-Trudeau
Elementary: PublicClinton Street Junior Public School
Elementary: PublicKing Edward Junior and Senior Public School
Elementary: PublicMsgr Fraser Orientation Centre
Secondary: CatholicWest End Alternative School
Secondary: PublicCentral Toronto Academy
Secondary: PublicLoretto College School
Secondary: CatholicHarbord Collegiate Institute
Secondary: PublicCentral Technical School
Secondary: Public-
Trinity Bellwoods Park
1053 Dundas St W (at Gore Vale Ave.), Toronto ON M5H 2N2 0.79km -
Trinity Bellwoods Farmers' Market
Dundas & Shaw, Toronto ON M6J 1X1 0.83km -
Robert Street Park
60 Sussex Ave (Huron Avenue), Toronto ON M5S 1J8 1.16km
-
Banque Nationale du Canada
747 College St (at Adelaide Ave), Toronto ON M6G 1C5 0.65km -
Bank of China
396 Dundas St W, Toronto ON M5T 1G7 1.39km -
TD Bank Financial Group
1033 Queen St W, Toronto ON M6J 0A6 1.46km
- 1 bath
- 2 bed
03-1085 Dovercourt Road, Toronto, Ontario • M6H 2X7 • Dovercourt-Wallace Emerson-Junction














