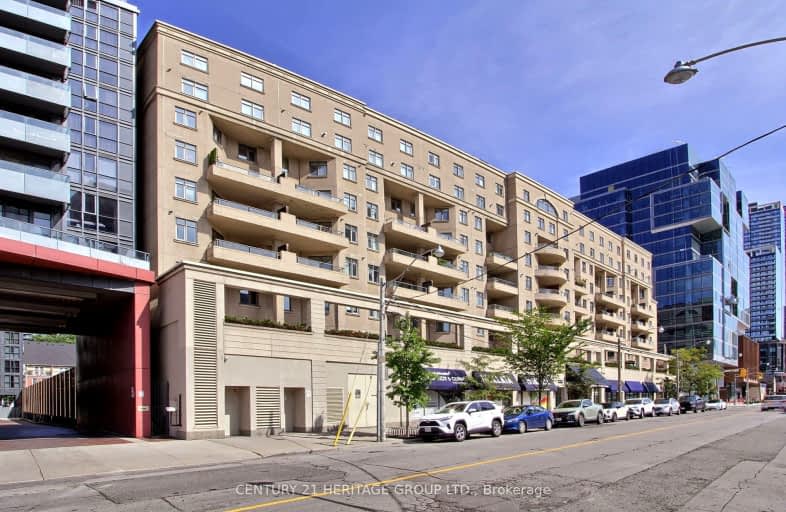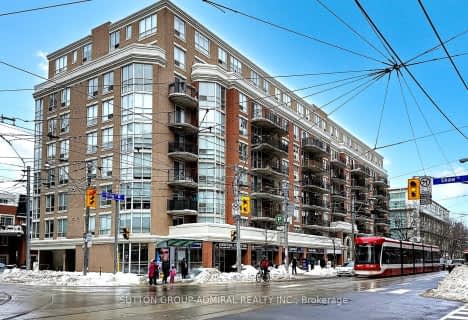Walker's Paradise
- Daily errands do not require a car.
Rider's Paradise
- Daily errands do not require a car.
Biker's Paradise
- Daily errands do not require a car.

Downtown Vocal Music Academy of Toronto
Elementary: PublicALPHA Alternative Junior School
Elementary: PublicNiagara Street Junior Public School
Elementary: PublicOgden Junior Public School
Elementary: PublicThe Waterfront School
Elementary: PublicSt Mary Catholic School
Elementary: CatholicMsgr Fraser College (Southwest)
Secondary: CatholicOasis Alternative
Secondary: PublicCity School
Secondary: PublicSubway Academy II
Secondary: PublicHeydon Park Secondary School
Secondary: PublicContact Alternative School
Secondary: Public-
Craziverse
15 Iceboat Terrace, Toronto 0.22km -
The Kitchen Table
705 King Street West, Toronto 0.44km -
Fresh & Wild Food Market
69 Spadina Avenue, Toronto 0.61km
-
Marben
488 Wellington Street West, Toronto 0.24km -
LCBO
95 Housey Street Building B, Toronto 0.42km -
The Wine Shop
22 Fort York Boulevard, Toronto 0.44km
-
The Copp Clark Co
Wellington Street West, Toronto 0.16km -
Kettlemans Bagel
33 Bathurst Street Unit 2, Toronto 0.17km -
stackt market
28 Bathurst Street, Toronto 0.18km
-
Thor Espresso Bar
35 Bathurst Street, Toronto 0.19km -
Milky's Cloud Room
28 Bathurst Street #1107, Toronto 0.22km -
Bean + Pearl
28 Bathurst Street Unit 1-103, Toronto 0.22km
-
BMO Bank of Montreal
28 Bathurst Street, Toronto 0.22km -
Vancity Community Investment Bank
662 King Street West Unit 301, Toronto 0.38km -
BMO Bank of Montreal
26 Fort York Boulevard, Toronto 0.4km
-
Shell
38 Spadina Avenue, Toronto 0.49km -
Petro-Canada
55 Spadina Avenue, Toronto 0.56km -
Esso
553 Lake Shore Boulevard West, Toronto 0.58km
-
REAL ESTATE YOGI
21 Iceboat Terrace, Toronto 0.21km -
The Krate - Community Wellness Studio
28 Bathurst Street Unit 3-118, Toronto 0.22km -
F45 Training King West
67A Portland Street, Toronto 0.26km
-
Victoria Memorial Square
10 Niagara Street, Toronto 0.14km -
Promise Supply Plants at stackt
28 Bathurst Street, Toronto 0.22km -
Community Garden
28 Bathurst Street, Toronto 0.22km
-
The Copp Clark Co
Wellington Street West, Toronto 0.16km -
Toronto Public Library - Fort York Branch
190 Fort York Boulevard, Toronto 0.25km -
NCA Exam Help | NCA Notes and Tutoring
Neo (Concord CityPlace, 4G-1922 Spadina Avenue, Toronto 0.45km
-
The 6ix Medical Clinics at Front
550 Front Street West Unit 58, Toronto 0.01km -
NoNO
479A Wellington Street West, Toronto 0.22km -
Medical Hub
77 Peter Street, Toronto 0.82km
-
Bloom Pharmacy
Canada 0.27km -
Shoppers Drug Mart
15A Bathurst Street Unit 2, Toronto 0.47km -
Shoppers Drug Mart
500 King Street West, Toronto 0.49km
-
stackt market
28 Bathurst Street, Toronto 0.18km -
The Village Co
28 Bathurst Street, Toronto 0.22km -
Puebco Canada
28 Bathurst Street, Toronto 0.22km
-
CineCycle
129 Spadina Avenue, Toronto 0.76km -
Necessary Angel Theatre
401 Richmond Street West #393, Toronto 0.78km -
Video Cabaret
408 Queen Street West, Toronto 0.83km
-
Bar Wellington
520 Wellington Street West, Toronto 0.21km -
The Morning After
88 Fort York Boulevard, Toronto 0.24km -
Marben
488 Wellington Street West, Toronto 0.24km
- 2 bath
- 3 bed
- 900 sqft
3711-38 Widmer Street, Toronto, Ontario • M5V 2E9 • Waterfront Communities C01
- 2 bath
- 3 bed
- 800 sqft
902-108 Peter Street, Toronto, Ontario • M5V 0W2 • Waterfront Communities C01
- 3 bath
- 2 bed
- 1000 sqft
PH09-308 Palmerston Avenue, Toronto, Ontario • M6J 3X9 • Trinity Bellwoods
- 2 bath
- 2 bed
- 1200 sqft
2302-59 East LIberty Street, Toronto, Ontario • M6K 3R1 • Niagara
- 2 bath
- 2 bed
- 800 sqft
PH18-25 Lower Simcoe Street, Toronto, Ontario • M5J 3A1 • Waterfront Communities C01
- 2 bath
- 2 bed
- 800 sqft
106-183 Dovercourt Road, Toronto, Ontario • M6J 3C1 • Trinity Bellwoods
- 2 bath
- 2 bed
- 800 sqft
902-28 Freeland Street, Toronto, Ontario • M5E 0E3 • Waterfront Communities C08
- 2 bath
- 2 bed
- 800 sqft
521-85 Queens Wharf Road, Toronto, Ontario • M5V 0J9 • Waterfront Communities C01
- 2 bath
- 2 bed
- 800 sqft
3710-300 Front Street West, Toronto, Ontario • M5V 0E9 • Waterfront Communities C01






















