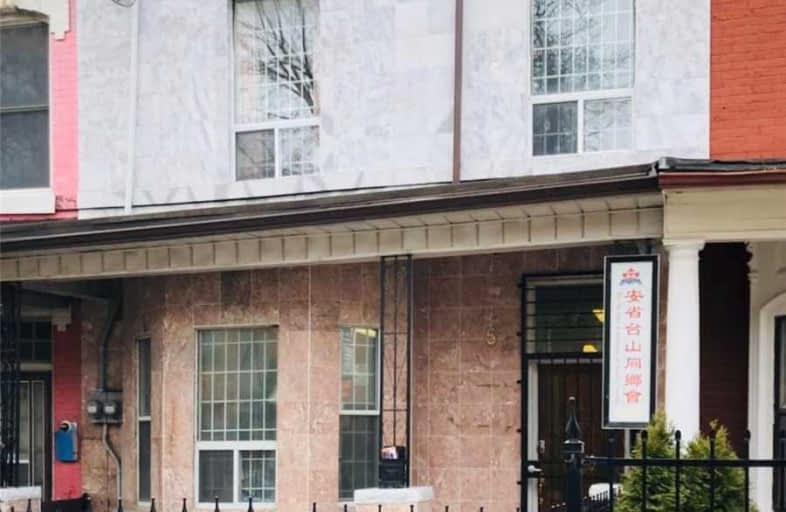
Downtown Vocal Music Academy of Toronto
Elementary: Public
0.50 km
ALPHA Alternative Junior School
Elementary: Public
0.81 km
Beverley School
Elementary: Public
0.33 km
Ogden Junior Public School
Elementary: Public
0.34 km
Orde Street Public School
Elementary: Public
0.71 km
Ryerson Community School Junior Senior
Elementary: Public
0.55 km
Oasis Alternative
Secondary: Public
0.81 km
Subway Academy II
Secondary: Public
0.33 km
Heydon Park Secondary School
Secondary: Public
0.27 km
Contact Alternative School
Secondary: Public
0.48 km
St Joseph's College School
Secondary: Catholic
1.40 km
Central Technical School
Secondary: Public
1.48 km



