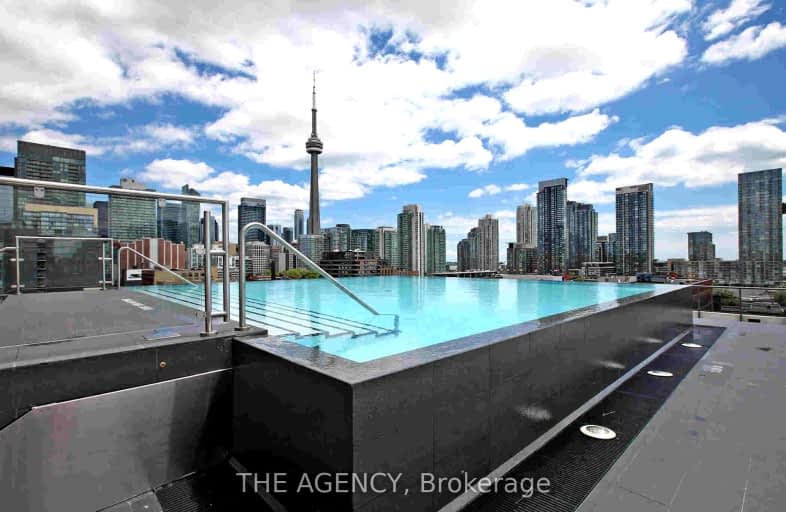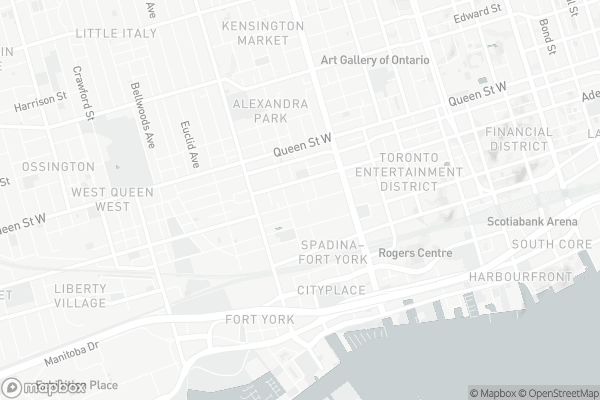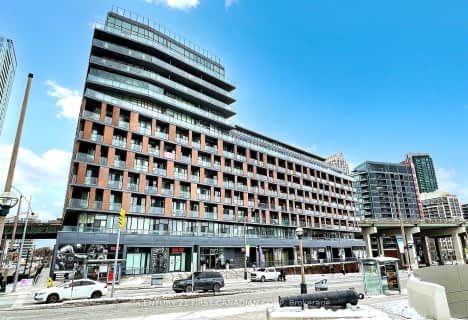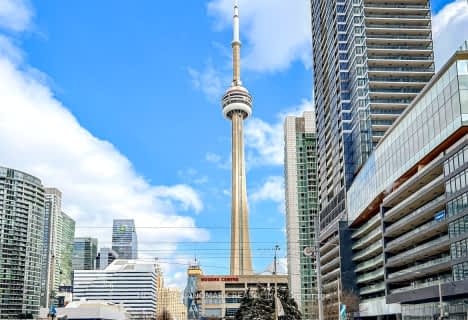
Walker's Paradise
- Daily errands do not require a car.
Rider's Paradise
- Daily errands do not require a car.

Downtown Vocal Music Academy of Toronto
Elementary: PublicALPHA Alternative Junior School
Elementary: PublicOgden Junior Public School
Elementary: PublicThe Waterfront School
Elementary: PublicSt Mary Catholic School
Elementary: CatholicRyerson Community School Junior Senior
Elementary: PublicOasis Alternative
Secondary: PublicCity School
Secondary: PublicSubway Academy II
Secondary: PublicHeydon Park Secondary School
Secondary: PublicContact Alternative School
Secondary: PublicCentral Technical School
Secondary: Public-
Fresh & Wild Food Market
69 Spadina Avenue, Toronto 0.35km -
Winstons Grocery
430 Queen Street West, Toronto 0.41km -
The Kitchen Table
705 King Street West, Toronto 0.44km
-
Marben
488 Wellington Street West, Toronto 0.17km -
Northern Landings GinBerry
619 Queen Street West, Toronto 0.41km -
LCBO
619 Queen Street West, Toronto 0.41km
-
The Keg Steakhouse + Bar - King West
560 King Street West, Toronto 0km -
Wilbur Mexicana
552 King Street West, Toronto 0.02km -
Porchetta & Co.
545 King Street West, Toronto 0.04km
-
COPS
445 Adelaide St W, Rear entrance enter on, Morrison Street, Toronto 0.1km -
Jimmy's Coffee
107 Portland Street, Toronto 0.1km -
iQ
613 King Street West, Toronto 0.17km
-
Vancity Community Investment Bank
662 King Street West Unit 301, Toronto 0.26km -
BMO Bank of Montreal
591 Queen Street West, Toronto 0.37km -
RBC Royal Bank
434 &, 436 King Street West, Toronto 0.39km
-
Shell
38 Spadina Avenue, Toronto 0.34km -
Petro-Canada
55 Spadina Avenue, Toronto 0.38km -
Less Emissions
500-160 John Street, Toronto 0.82km
-
Elle Fitness and Social
580 King Street West #2, Toronto 0.03km -
Female Fitness
580 King Street West, Toronto 0.03km -
F45 Training King West
67A Portland Street, Toronto 0.13km
-
St. Andrew's Off Leash Dog Park
450 Adelaide Street West, Toronto 0.16km -
St. Andrew's Market and Playground
450 Adelaide Street West, Toronto 0.16km -
Musée Parkette
6 Adelaide Place, Toronto 0.22km
-
The Copp Clark Co
Wellington Street West, Toronto 0.22km -
NCA Exam Help | NCA Notes and Tutoring
Neo (Concord CityPlace, 4G-1922 Spadina Avenue, Toronto 0.6km -
Toronto Public Library - Fort York Branch
190 Fort York Boulevard, Toronto 0.64km
-
NoNO
479A Wellington Street West, Toronto 0.22km -
The 6ix Medical Clinics at Front
550 Front Street West Unit 58, Toronto 0.38km -
Medical Hub
77 Peter Street, Toronto 0.57km
-
Shoppers Drug Mart
500 King Street West, Toronto 0.19km -
Loblaw pharmacy
585 Queen Street West, Toronto 0.35km -
Loblaws
585 Queen Street West, Toronto 0.37km
-
Shoppes on Queen West
585 Queen Street West, Toronto 0.35km -
stackt market
28 Bathurst Street, Toronto 0.47km -
The Village Co
28 Bathurst Street, Toronto 0.5km
-
CineCycle
129 Spadina Avenue, Toronto 0.43km -
Necessary Angel Theatre
401 Richmond Street West #393, Toronto 0.45km -
Video Cabaret
408 Queen Street West, Toronto 0.45km
-
Majesty's Pleasure
556 King Street West, Toronto 0.02km -
Everleigh
580 King Street West, Toronto 0.02km -
Belfast Love Public House
548 King Street West, Toronto 0.05km
- 1 bath
- 1 bed
- 600 sqft
708-386 Yonge Street, Toronto, Ontario • M5B 0A5 • Bay Street Corridor
- 1 bath
- 1 bed
- 600 sqft
4407-1080 Bay Street, Toronto, Ontario • M5S 0A5 • Bay Street Corridor
- 1 bath
- 1 bed
- 600 sqft
1006-763 Bay Street, Toronto, Ontario • M5G 2R3 • Bay Street Corridor
- 2 bath
- 2 bed
- 800 sqft
PH18-25 Lower Simcoe Street, Toronto, Ontario • M5J 3A1 • Waterfront Communities C01
- 1 bath
- 1 bed
- 600 sqft
914-300 Front Street West, Toronto, Ontario • M5V 0E9 • Waterfront Communities C01
- 2 bath
- 3 bed
- 700 sqft
2105-215 Queen Street, Toronto, Ontario • M5V 0P5 • Waterfront Communities C01
- 2 bath
- 2 bed
- 800 sqft
3710-300 Front Street West, Toronto, Ontario • M5V 0E9 • Waterfront Communities C01


















