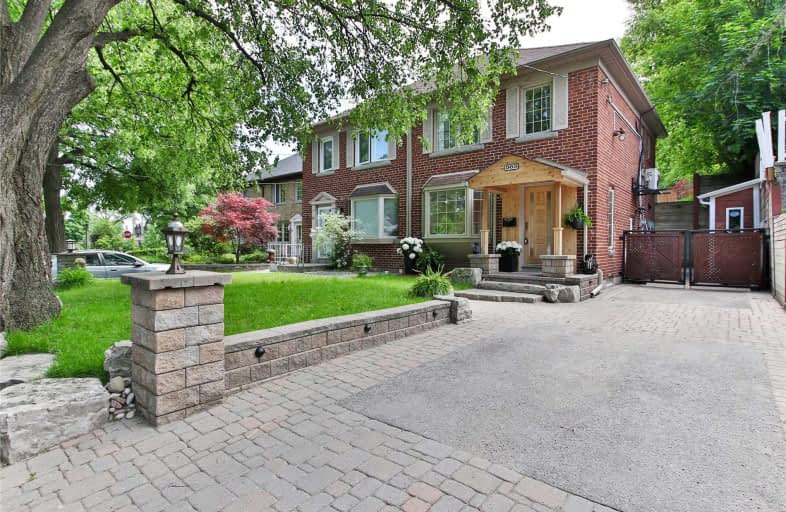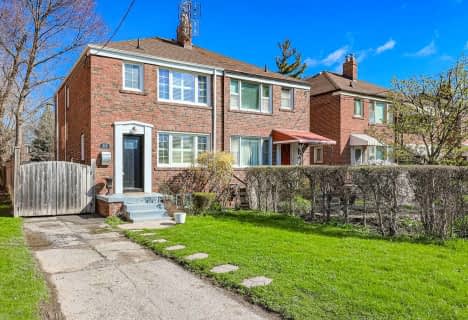
Bloorview School Authority
Elementary: Hospital
1.08 km
Sunny View Junior and Senior Public School
Elementary: Public
1.06 km
Hodgson Senior Public School
Elementary: Public
1.18 km
St Anselm Catholic School
Elementary: Catholic
1.02 km
Eglinton Junior Public School
Elementary: Public
0.83 km
Maurice Cody Junior Public School
Elementary: Public
0.78 km
Msgr Fraser College (Midtown Campus)
Secondary: Catholic
1.52 km
Leaside High School
Secondary: Public
0.66 km
Marshall McLuhan Catholic Secondary School
Secondary: Catholic
2.37 km
North Toronto Collegiate Institute
Secondary: Public
1.22 km
Lawrence Park Collegiate Institute
Secondary: Public
2.64 km
Northern Secondary School
Secondary: Public
0.74 km
$
$1,299,000
- 1 bath
- 3 bed
- 1100 sqft
79 Cleveland Street, Toronto, Ontario • M4S 2W4 • Mount Pleasant East
$
$1,099,000
- 2 bath
- 4 bed
43 Kings Park Boulevard, Toronto, Ontario • M4J 2B7 • Danforth Village-East York










