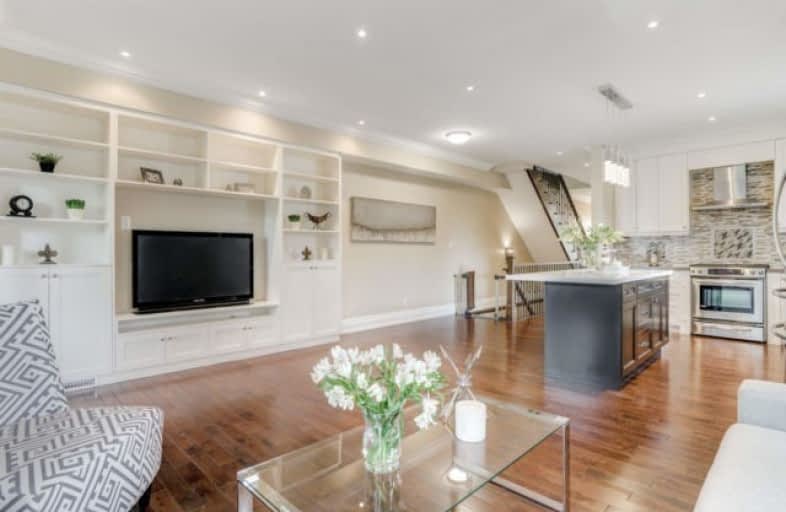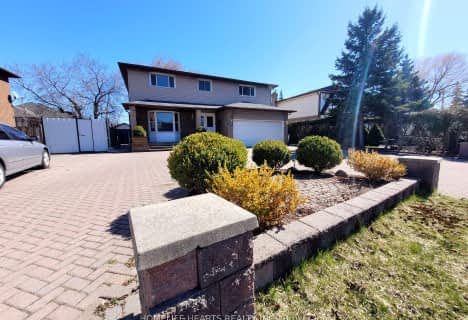
École intermédiaire École élémentaire Micheline-Saint-Cyr
Elementary: Public
1.25 km
Peel Alternative - South Elementary
Elementary: Public
2.07 km
St Josaphat Catholic School
Elementary: Catholic
1.25 km
Lanor Junior Middle School
Elementary: Public
1.09 km
Christ the King Catholic School
Elementary: Catholic
1.23 km
Sir Adam Beck Junior School
Elementary: Public
0.21 km
Peel Alternative South
Secondary: Public
2.40 km
Etobicoke Year Round Alternative Centre
Secondary: Public
3.72 km
Peel Alternative South ISR
Secondary: Public
2.40 km
St Paul Secondary School
Secondary: Catholic
3.07 km
Lakeshore Collegiate Institute
Secondary: Public
2.49 km
Gordon Graydon Memorial Secondary School
Secondary: Public
2.40 km














