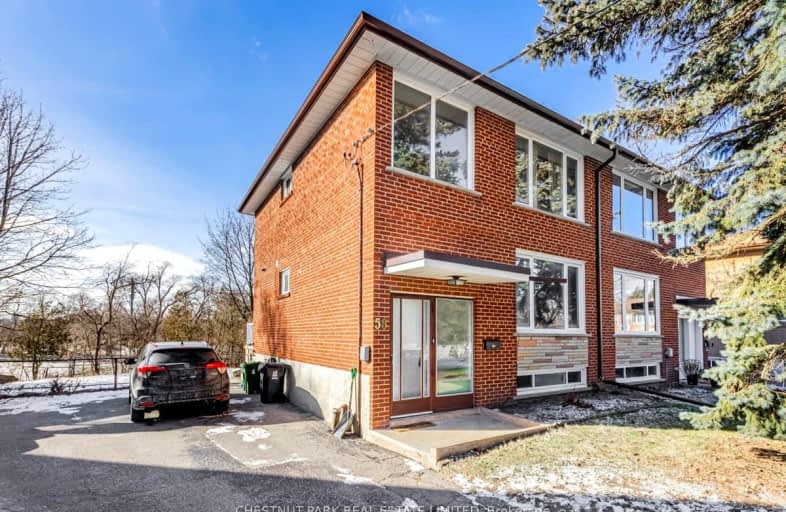Somewhat Walkable
- Some errands can be accomplished on foot.
Good Transit
- Some errands can be accomplished by public transportation.
Somewhat Bikeable
- Most errands require a car.

Lambton Park Community School
Elementary: PublicSt James Catholic School
Elementary: CatholicWarren Park Junior Public School
Elementary: PublicRockcliffe Middle School
Elementary: PublicRoselands Junior Public School
Elementary: PublicGeorge Syme Community School
Elementary: PublicFrank Oke Secondary School
Secondary: PublicYork Humber High School
Secondary: PublicRunnymede Collegiate Institute
Secondary: PublicBlessed Archbishop Romero Catholic Secondary School
Secondary: CatholicWeston Collegiate Institute
Secondary: PublicEtobicoke Collegiate Institute
Secondary: Public-
The Cat Pub & Eatery
3513 Dundas Street W, Toronto, ON M6S 2S6 1.56km -
Ruumors Resto-Lounge
3466 Dundas Street W, Unit 6, Toronto, ON M6S 2S1 1.66km -
The Irish Rose Pub & Restaurant
1095 Weston Road, York, ON M6N 3S3 1.85km
-
Tim Hortons
895 Jane St, North York, ON M6N 4C4 0.74km -
Patricia's Cake Creations
4130 Dundas Street W, Toronto, ON M8X 1X3 1.45km -
D Spot Dessert Cafe
2583 St Clair Avenue W, Unit C7, Toronto, ON M6N 4Z5 1.48km
-
F45 Training Lambton-Kingsway
4158 Dundas Street W, Etobicoke, ON M8X 1X3 1.53km -
The Motion Room
3431 Dundas Street W, Toronto, ON M6S 2S4 1.81km -
Anytime Fitness
30 Weston Rd, Toronto, ON M6N 5H3 2.71km
-
Jane Park Plaza Pharmasave
873 Jane Street, York, ON M6N 4C4 0.71km -
White's Pharmacy
725 Jane Street, York, ON M6N 4B3 1km -
Shoppers Drug Mart
3446 Dundas Street W, Toronto, ON M6S 2S1 1.73km
-
New Orleans Seafood & Steakhouse
267 Scarlett Road, Toronto, ON M6N 4L1 0.37km -
Tim Hortons
895 Jane St, North York, ON M6N 4C4 0.74km -
Island Breeze Restaurant
907 Jane Street, York, ON M6N 4C6 0.72km
-
Humbertown Shopping Centre
270 The Kingsway, Etobicoke, ON M9A 3T7 1.92km -
Stock Yards Village
1980 St. Clair Avenue W, Toronto, ON M6N 4X9 2.68km -
Toronto Stockyards
590 Keele Street, Toronto, ON M6N 3E7 2.97km
-
Scarlett Convenience
36 Scarlett Rd, York, ON M6N 4K1 0.83km -
Food Basics
853 Jane Street, Toronto, ON M6N 4C4 0.71km -
Loblaws
3671 Dundas Street W, Toronto, ON M6S 2T3 1.23km
-
The Beer Store
3524 Dundas St W, York, ON M6S 2S1 1.54km -
LCBO - Dundas and Jane
3520 Dundas St W, Dundas and Jane, York, ON M6S 2S1 1.56km -
LCBO
2151 St Clair Avenue W, Toronto, ON M6N 1K5 2.56km
-
Tim Hortons
280 Scarlett Road, Etobicoke, ON M9A 4S4 0.8km -
Karmann Fine Cars
2620 Saint Clair Avenue W, Toronto, ON M6N 1M1 1.23km -
Cango
2580 St Clair Avenue W, Toronto, ON M6N 1L9 1.39km
-
Kingsway Theatre
3030 Bloor Street W, Toronto, ON M8X 1C4 3.12km -
Revue Cinema
400 Roncesvalles Ave, Toronto, ON M6R 2M9 5.01km -
Cineplex Cinemas Queensway and VIP
1025 The Queensway, Etobicoke, ON M8Z 6C7 6.06km
-
Jane Dundas Library
620 Jane Street, Toronto, ON M4W 1A7 1.45km -
Mount Dennis Library
1123 Weston Road, Toronto, ON M6N 3S3 1.84km -
Evelyn Gregory - Toronto Public Library
120 Trowell Avenue, Toronto, ON M6M 1L7 2.86km
-
Humber River Regional Hospital
2175 Keele Street, York, ON M6M 3Z4 3.5km -
Humber River Hospital
1235 Wilson Avenue, Toronto, ON M3M 0B2 5.59km -
St Joseph's Health Centre
30 The Queensway, Toronto, ON M6R 1B5 5.79km
-
Henrietta Park
5 Henrietta St, Toronto ON M6N 1S4 1.85km -
Étienne Brulé Park
13 Crosby Ave, Toronto ON M6S 2P8 1.48km -
Rennie Park
1 Rennie Ter, Toronto ON M6S 4Z9 3.99km
-
President's Choice Financial ATM
3671 Dundas St W, Etobicoke ON M6S 2T3 1.25km -
TD Bank Financial Group
1440 Royal York Rd (Summitcrest), Etobicoke ON M9P 3B1 2.34km -
RBC Royal Bank
1970 Saint Clair Ave W, Toronto ON M6N 0A3 2.79km
- 4 bath
- 3 bed
90A Bicknell Avenue, Toronto, Ontario • M6M 4G7 • Keelesdale-Eglinton West
- 3 bath
- 3 bed
- 1500 sqft
732 Willard Avenue, Toronto, Ontario • M6S 3S5 • Runnymede-Bloor West Village














