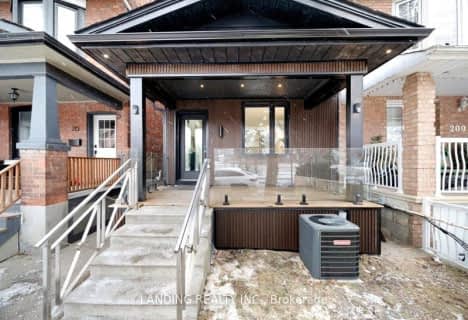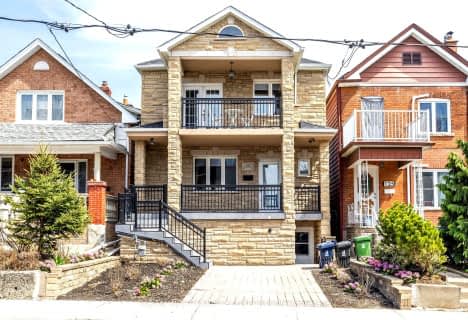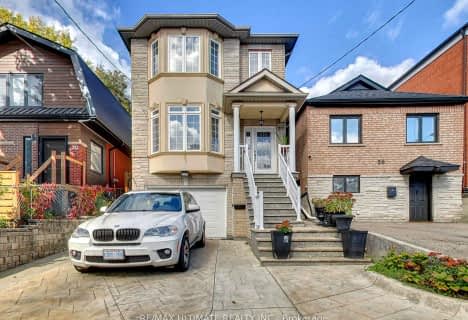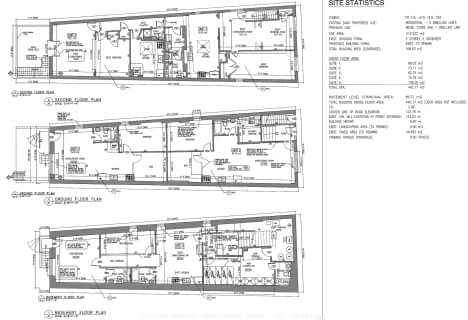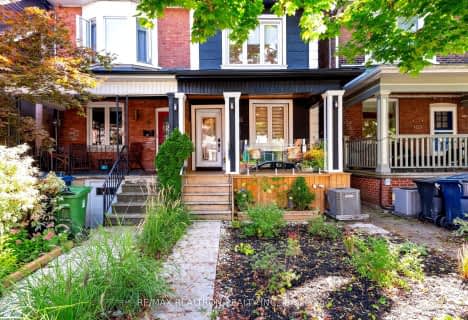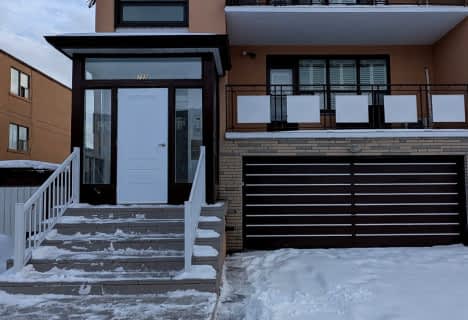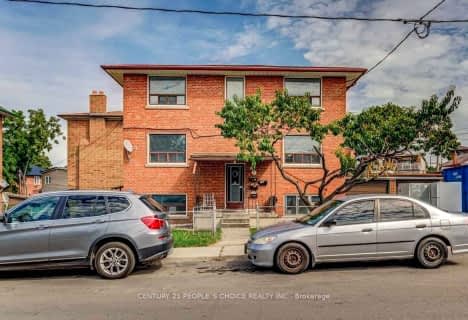Walker's Paradise
- Daily errands do not require a car.
Excellent Transit
- Most errands can be accomplished by public transportation.
Very Bikeable
- Most errands can be accomplished on bike.

Fairbank Public School
Elementary: PublicJ R Wilcox Community School
Elementary: PublicD'Arcy McGee Catholic School
Elementary: CatholicSts Cosmas and Damian Catholic School
Elementary: CatholicWest Preparatory Junior Public School
Elementary: PublicSt Thomas Aquinas Catholic School
Elementary: CatholicVaughan Road Academy
Secondary: PublicYorkdale Secondary School
Secondary: PublicOakwood Collegiate Institute
Secondary: PublicJohn Polanyi Collegiate Institute
Secondary: PublicForest Hill Collegiate Institute
Secondary: PublicDante Alighieri Academy
Secondary: Catholic-
Ben Nobleman Park
Toronto ON 0.61km -
Roseneath Park
15 Glenhurst Ave, Toronto ON 1.63km -
Suydam Park
Toronto ON 2.39km
-
TD Bank Financial Group
870 St Clair Ave W, Toronto ON M6C 1C1 1.9km -
CIBC
333 Eglinton Ave E, Toronto ON M4P 1L7 2.8km -
CIBC
1400 Lawrence Ave W (at Keele St.), Toronto ON M6L 1A7 3.23km
- 4 bath
- 4 bed
- 2000 sqft
26 Dynevor Road, Toronto, Ontario • M6E 3X1 • Caledonia-Fairbank



