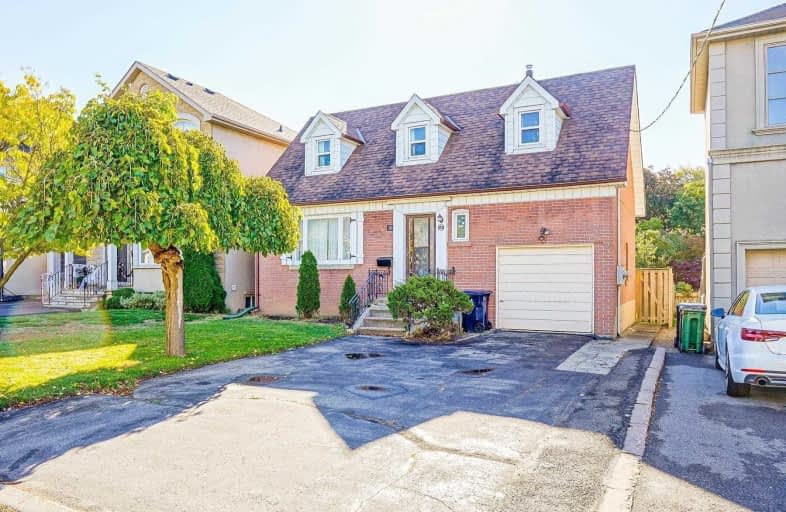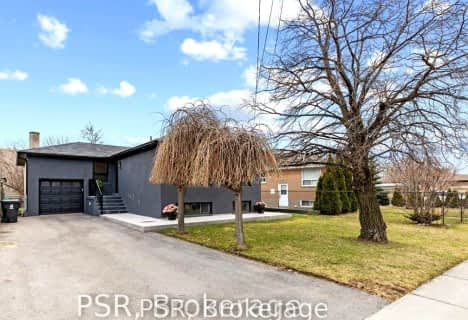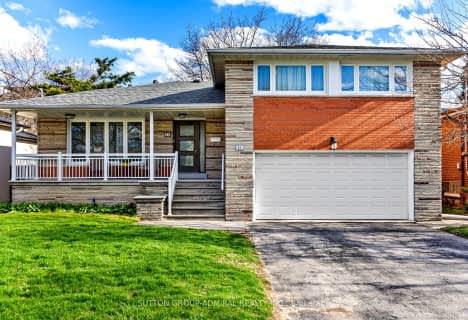
Cameron Public School
Elementary: Public
1.94 km
Armour Heights Public School
Elementary: Public
0.75 km
Summit Heights Public School
Elementary: Public
0.46 km
Ledbury Park Elementary and Middle School
Elementary: Public
1.09 km
St Margaret Catholic School
Elementary: Catholic
0.17 km
John Wanless Junior Public School
Elementary: Public
1.57 km
Cardinal Carter Academy for the Arts
Secondary: Catholic
3.26 km
John Polanyi Collegiate Institute
Secondary: Public
2.43 km
Forest Hill Collegiate Institute
Secondary: Public
3.87 km
Loretto Abbey Catholic Secondary School
Secondary: Catholic
1.38 km
Marshall McLuhan Catholic Secondary School
Secondary: Catholic
3.60 km
Lawrence Park Collegiate Institute
Secondary: Public
2.19 km
$
$1,598,000
- 2 bath
- 3 bed
218 Lawrence Avenue East, Toronto, Ontario • M4N 1T2 • Lawrence Park North














