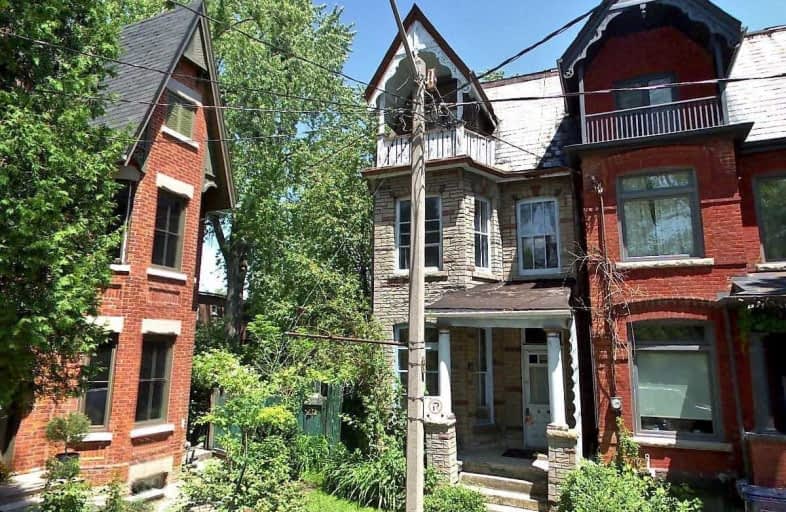
Holy Family Catholic School
Elementary: Catholic
0.71 km
Garden Avenue Junior Public School
Elementary: Public
0.54 km
St Vincent de Paul Catholic School
Elementary: Catholic
0.71 km
Parkdale Junior and Senior Public School
Elementary: Public
0.51 km
Fern Avenue Junior and Senior Public School
Elementary: Public
0.50 km
Queen Victoria Junior Public School
Elementary: Public
0.82 km
Caring and Safe Schools LC4
Secondary: Public
1.90 km
ÉSC Saint-Frère-André
Secondary: Catholic
1.24 km
École secondaire Toronto Ouest
Secondary: Public
1.33 km
Parkdale Collegiate Institute
Secondary: Public
0.58 km
Bloor Collegiate Institute
Secondary: Public
2.01 km
Bishop Marrocco/Thomas Merton Catholic Secondary School
Secondary: Catholic
1.82 km


