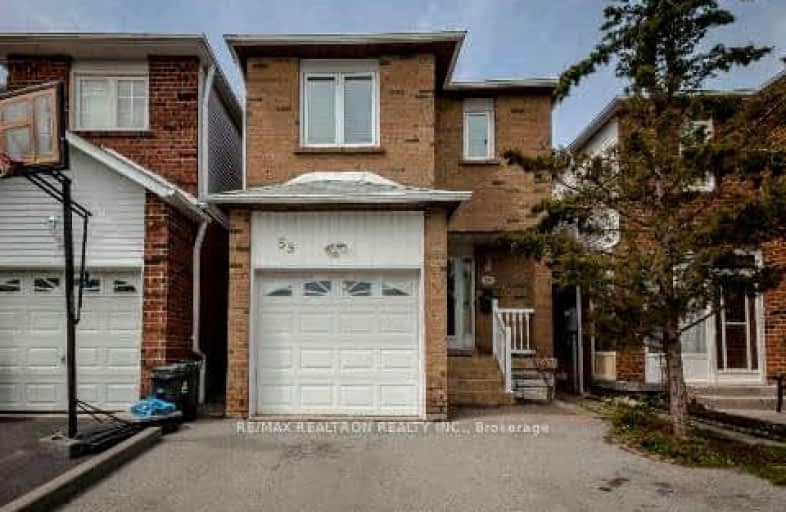Car-Dependent
- Most errands require a car.
Good Transit
- Some errands can be accomplished by public transportation.
Somewhat Bikeable
- Most errands require a car.

St Elizabeth Seton Catholic School
Elementary: CatholicBurrows Hall Junior Public School
Elementary: PublicDr Marion Hilliard Senior Public School
Elementary: PublicSt Barnabas Catholic School
Elementary: CatholicMalvern Junior Public School
Elementary: PublicWhite Haven Junior Public School
Elementary: PublicAlternative Scarborough Education 1
Secondary: PublicSt Mother Teresa Catholic Academy Secondary School
Secondary: CatholicFrancis Libermann Catholic High School
Secondary: CatholicWoburn Collegiate Institute
Secondary: PublicAlbert Campbell Collegiate Institute
Secondary: PublicLester B Pearson Collegiate Institute
Secondary: Public-
Birkdale Ravine
1100 Brimley Rd, Scarborough ON M1P 3X9 4.08km -
Thomson Memorial Park
1005 Brimley Rd, Scarborough ON M1P 3E8 4.41km -
Milliken Park
5555 Steeles Ave E (btwn McCowan & Middlefield Rd.), Scarborough ON M9L 1S7 4.59km
-
CIBC
480 Progress Ave, Scarborough ON M1P 5J1 2.6km -
TD Bank Financial Group
2098 Brimley Rd, Toronto ON M1S 5X1 2.66km -
TD Bank Financial Group
2650 Lawrence Ave E, Scarborough ON M1P 2S1 5.33km
- 4 bath
- 4 bed
- 1500 sqft
46 Wyper Square, Toronto, Ontario • M1S 0B3 • Agincourt South-Malvern West
- 3 bath
- 3 bed
- 1500 sqft
16 Carlingwood Court, Toronto, Ontario • M1S 4R9 • Agincourt South-Malvern West












