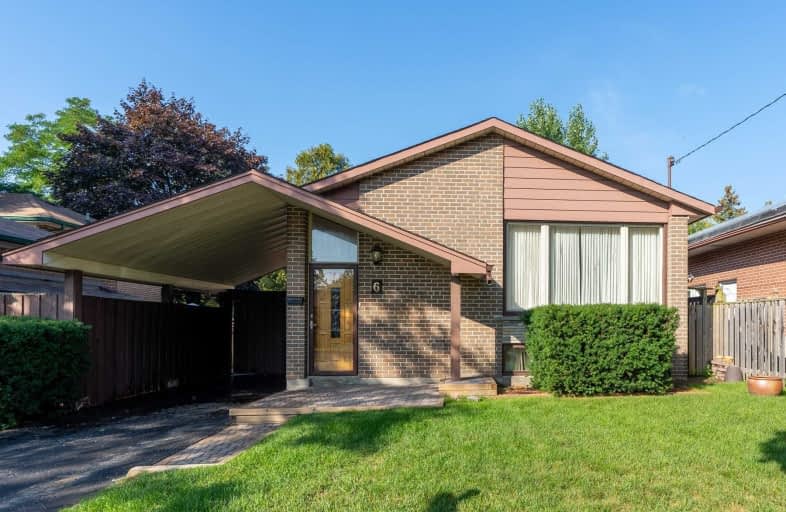
Galloway Road Public School
Elementary: Public
0.79 km
West Hill Public School
Elementary: Public
0.82 km
St Martin De Porres Catholic School
Elementary: Catholic
0.21 km
St Margaret's Public School
Elementary: Public
0.80 km
Eastview Public School
Elementary: Public
0.77 km
Joseph Brant Senior Public School
Elementary: Public
0.90 km
Native Learning Centre East
Secondary: Public
2.19 km
Maplewood High School
Secondary: Public
0.96 km
West Hill Collegiate Institute
Secondary: Public
1.22 km
Cedarbrae Collegiate Institute
Secondary: Public
3.30 km
St John Paul II Catholic Secondary School
Secondary: Catholic
2.97 km
Sir Wilfrid Laurier Collegiate Institute
Secondary: Public
2.18 km





