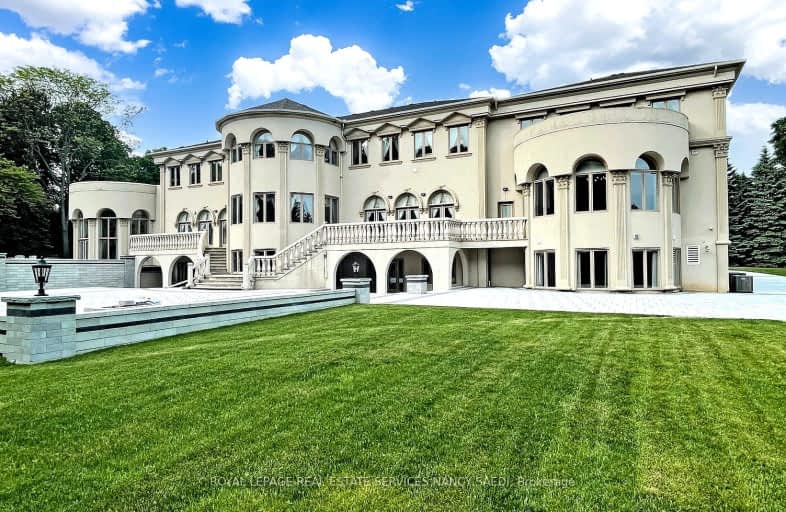Car-Dependent
- Almost all errands require a car.
Some Transit
- Most errands require a car.
Somewhat Bikeable
- Most errands require a car.

Bloorview School Authority
Elementary: HospitalPark Lane Public School
Elementary: PublicÉcole élémentaire Étienne-Brûlé
Elementary: PublicRippleton Public School
Elementary: PublicDenlow Public School
Elementary: PublicSt Bonaventure Catholic School
Elementary: CatholicSt Andrew's Junior High School
Secondary: PublicWindfields Junior High School
Secondary: PublicÉcole secondaire Étienne-Brûlé
Secondary: PublicLeaside High School
Secondary: PublicYork Mills Collegiate Institute
Secondary: PublicNorthern Secondary School
Secondary: Public-
Edwards Gardens
755 Lawrence Ave E, Toronto ON M3C 1P2 1.22km -
Sunnybrook Park
Eglinton Ave E (at Leslie St), Toronto ON 1.93km -
Wilket Creek Park
1121 Leslie St (at Eglinton Ave. E), Toronto ON 2.38km
-
Scotiabank
885 Lawrence Ave E, Toronto ON M3C 1P7 2.09km -
CIBC
946 Lawrence Ave E (at Don Mills Rd.), Toronto ON M3C 1R1 2.29km -
BMO Bank of Montreal
1859 Leslie St, Toronto ON M3B 2M1 2.37km
- 10 bath
- 6 bed
45 Bayview Ridge, Toronto, Ontario • M2L 1E3 • Bridle Path-Sunnybrook-York Mills
- 16 bath
- 8 bed
50 Park Lane Circle, Toronto, Ontario • M3C 2N2 • Bridle Path-Sunnybrook-York Mills




