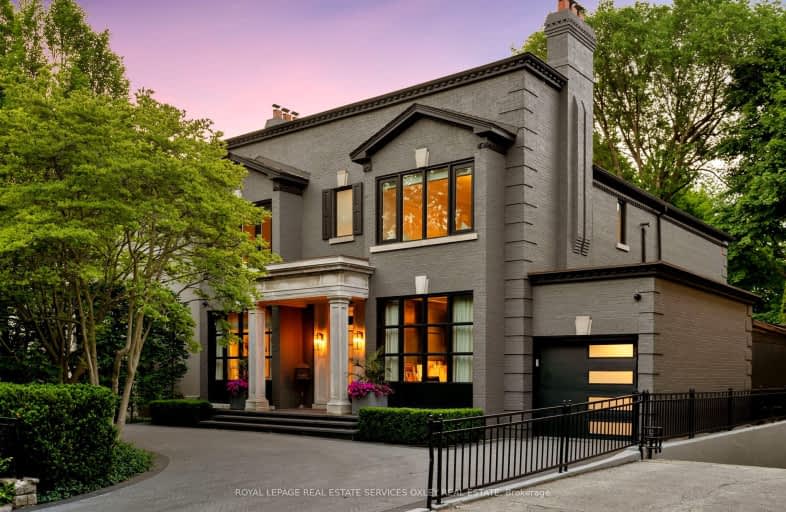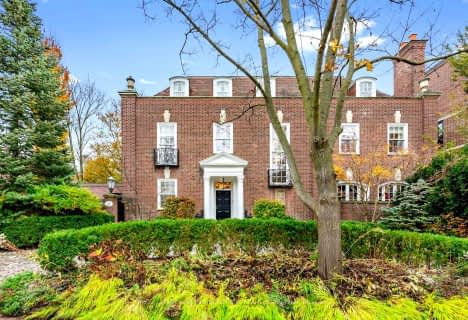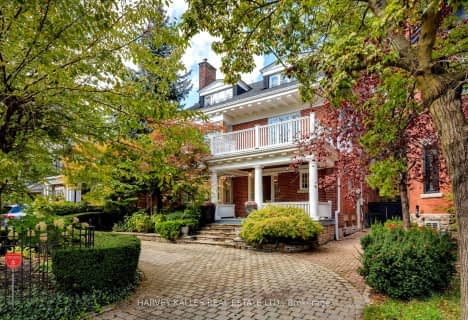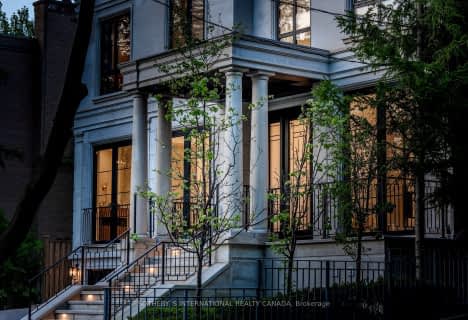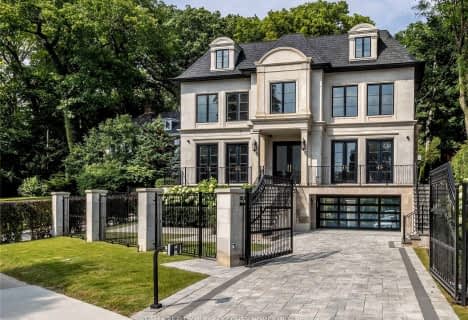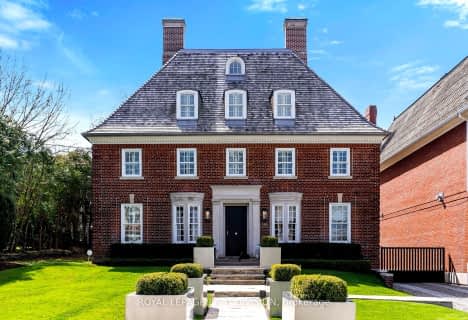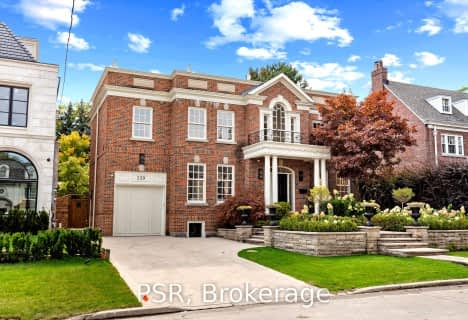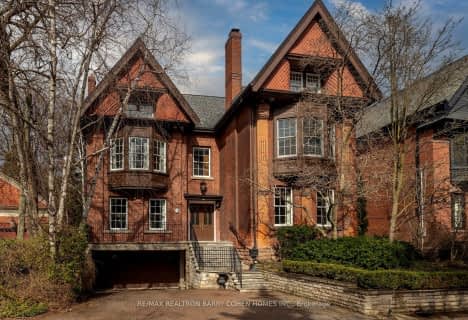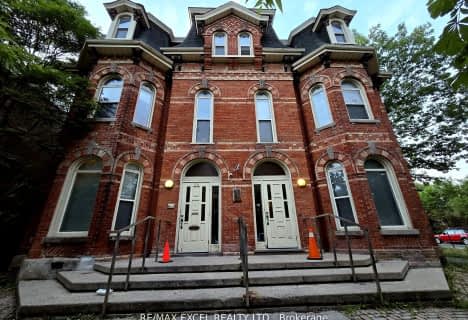Very Walkable
- Most errands can be accomplished on foot.
Excellent Transit
- Most errands can be accomplished by public transportation.
Bikeable
- Some errands can be accomplished on bike.

Msgr Fraser College (OL Lourdes Campus)
Elementary: CatholicRosedale Junior Public School
Elementary: PublicWhitney Junior Public School
Elementary: PublicOur Lady of Perpetual Help Catholic School
Elementary: CatholicOur Lady of Lourdes Catholic School
Elementary: CatholicRose Avenue Junior Public School
Elementary: PublicMsgr Fraser College (St. Martin Campus)
Secondary: CatholicNative Learning Centre
Secondary: PublicCollège français secondaire
Secondary: PublicMsgr Fraser-Isabella
Secondary: CatholicJarvis Collegiate Institute
Secondary: PublicRosedale Heights School of the Arts
Secondary: Public-
Maison Selby
592 Sherbourne Street, Toronto, ON M4X 1L4 0.83km -
Fionn MacCool's Irish Pub
235 Bloor St East, Toronto, ON M4W 3Y3 0.86km -
Robot Boil House
895 Yonge Street, Toronto, ON M4W 2H2 0.94km
-
Tim Hortons
419 Bloor Street E, Toronto, ON M4W 1H7 0.73km -
McDonald's
345 Bloor Street East, Toronto, ON M4W 3J6 0.8km -
Starbucks
620 Jarvis Street, Toronto, ON M4Y 2R8 0.85km
-
Orangetheory Fitness Yonge & Bloor
160 Bloor Street E, Suite 100, Toronto, ON M4W 0A2 0.89km -
The Sports Clubs of Canada
8 Park Road, Toronto, ON M4W 3S5 1km -
GoodLife Fitness - Toronto Bloor Park
8 Park Rd, Toronto, ON M4W 3G8 1km
-
Bloor Sherbourne Pharmacy
608 Sherbourne Street, Toronto, ON M4X 1X6 0.74km -
Pharma Plus
345 Bloor Street E, Toronto, ON M4W 3J6 0.8km -
Haber's Rosedale Pharmacy
600 Sherbourne Street, Toronto, ON M4X 1W4 0.79km
-
Subway
366 Bloor Street E, Unit 4, Toronto, ON M4W 1H4 0.7km -
Pizzaiolo
366 Bloor Street E, Toronto, ON M4W 1H4 0.7km -
Fat Bastard Burrito
366 Bloor Street E, Toronto, ON M4W 1H4 0.7km
-
Greenwin Square Mall
365 Bloor St E, Toronto, ON M4W 3L4 0.75km -
Hudson's Bay Centre
2 Bloor Street E, Toronto, ON M4W 3E2 1.08km -
Cumberland Terrace
2 Bloor Street W, Toronto, ON M4W 1A7 1.19km
-
Joe’s No Frills
345 Bloor Street E, Unit 1A, Toronto, ON M4W 3J6 0.8km -
Rosedale's Finest
408 Summerhill Avenue, Toronto, ON M4W 2E4 0.83km -
Summerhill Market
446 Summerhill Avenue, Toronto, ON M4W 2E4 0.88km
-
LCBO
10 Scrivener Square, Toronto, ON M4W 3Y9 1.05km -
LCBO
20 Bloor Street E, Toronto, ON M4W 3G7 1.06km -
LCBO
55 Bloor Street W, Manulife Centre, Toronto, ON M4W 1A5 1.33km
-
Shell
1077 Yonge St, Toronto, ON M4W 2L5 0.99km -
UBK Towing
280 Wellesley Street E, Toronto, ON M4X 1G7 1.29km -
Ruel's Service Centre
505 Jarvis Street, Toronto, ON M4Y 2H7 1.34km
-
Cineplex Cinemas Varsity and VIP
55 Bloor Street W, Toronto, ON M4W 1A5 1.33km -
Green Space On Church
519 Church St, Toronto, ON M4Y 2C9 1.37km -
The ROM Theatre
100 Queen's Park, Toronto, ON M5S 2C6 1.78km
-
Urban Affairs Library - Research & Reference
Toronto Reference Library, 789 Yonge St, 2nd fl, Toronto, ON M5V 3C6 1.05km -
Toronto Reference Library
789 Yonge Street, Main Floor, Toronto, ON M4W 2G8 1.04km -
Sun Life Financial Museum + Arts Pass
789 Yonge Street, Toronto, ON M4W 2G8 1.04km
-
Toronto Grace Hospital
650 Church Street, Toronto, ON M4Y 2G5 1.02km -
SickKids
555 University Avenue, Toronto, ON M5G 1X8 1.28km -
Sunnybrook
43 Wellesley Street E, Toronto, ON M4Y 1H1 1.53km
- 7 bath
- 5 bed
- 3500 sqft
52 Rosedale Road, Toronto, Ontario • M4W 2P6 • Rosedale-Moore Park
- 6 bath
- 6 bed
- 5000 sqft
250 Warren Road, Toronto, Ontario • M4V 2S8 • Forest Hill South
- 6 bath
- 7 bed
- 5000 sqft
8 Binscarth Road, Toronto, Ontario • M4W 1Y1 • Rosedale-Moore Park
- 7 bath
- 4 bed
- 5000 sqft
101 Dunloe Road, Toronto, Ontario • M5P 2T7 • Forest Hill South
- 4 bath
- 5 bed
- 5000 sqft
121 Roxborough Drive, Toronto, Ontario • M4W 1X5 • Rosedale-Moore Park
- 9 bath
- 9 bed
- 5000 sqft
28 Cecil Street, Toronto, Ontario • M5T 1N3 • Kensington-Chinatown
