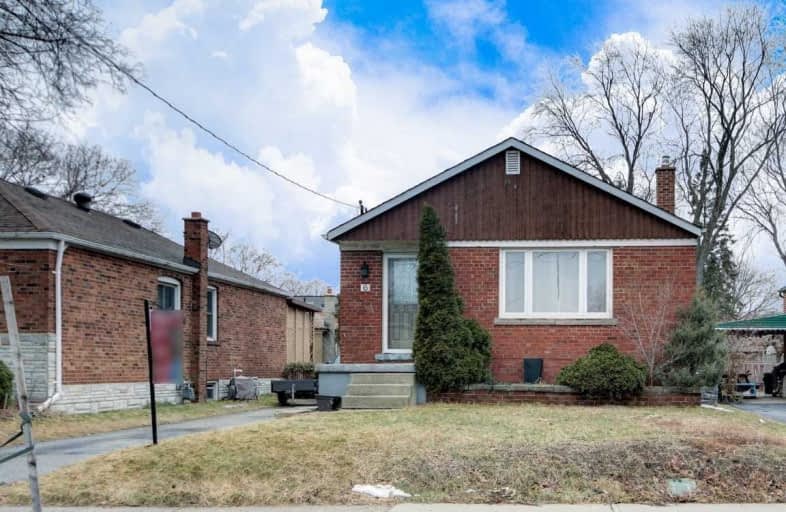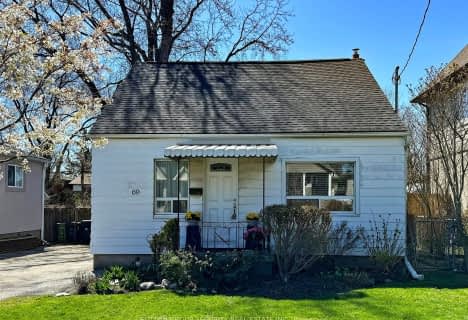
École intermédiaire École élémentaire Micheline-Saint-Cyr
Elementary: Public
2.01 km
St Josaphat Catholic School
Elementary: Catholic
2.01 km
Lanor Junior Middle School
Elementary: Public
0.86 km
Christ the King Catholic School
Elementary: Catholic
1.96 km
St Edmund Separate School
Elementary: Catholic
1.97 km
Sir Adam Beck Junior School
Elementary: Public
0.72 km
Peel Alternative South
Secondary: Public
2.64 km
Etobicoke Year Round Alternative Centre
Secondary: Public
3.07 km
Peel Alternative South ISR
Secondary: Public
2.64 km
St Paul Secondary School
Secondary: Catholic
3.48 km
Gordon Graydon Memorial Secondary School
Secondary: Public
2.67 km
Cawthra Park Secondary School
Secondary: Public
3.66 km














