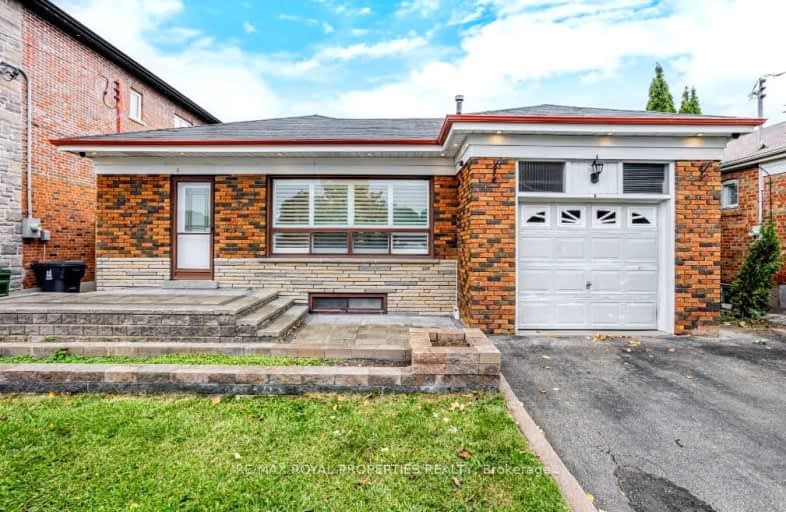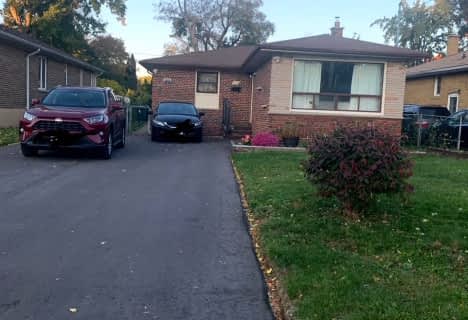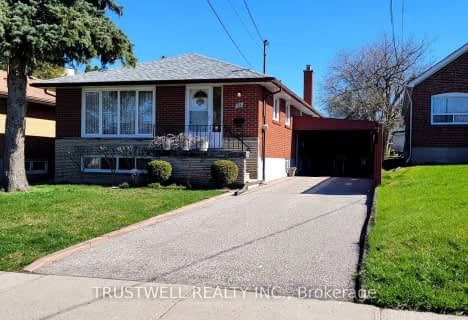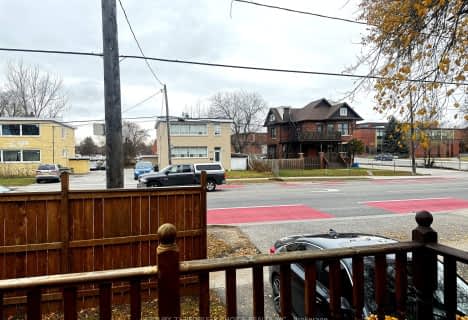Walker's Paradise
- Daily errands do not require a car.
94
/100
Good Transit
- Some errands can be accomplished by public transportation.
58
/100
Somewhat Bikeable
- Most errands require a car.
39
/100

Tecumseh Senior Public School
Elementary: Public
0.71 km
St Barbara Catholic School
Elementary: Catholic
0.54 km
Golf Road Junior Public School
Elementary: Public
0.70 km
Churchill Heights Public School
Elementary: Public
1.14 km
Tredway Woodsworth Public School
Elementary: Public
0.82 km
Cornell Junior Public School
Elementary: Public
0.71 km
ÉSC Père-Philippe-Lamarche
Secondary: Catholic
2.88 km
Native Learning Centre East
Secondary: Public
2.71 km
Alternative Scarborough Education 1
Secondary: Public
2.39 km
Maplewood High School
Secondary: Public
2.49 km
Woburn Collegiate Institute
Secondary: Public
1.73 km
Cedarbrae Collegiate Institute
Secondary: Public
0.72 km
-
Thomson Memorial Park
1005 Brimley Rd, Scarborough ON M1P 3E8 2.61km -
Birkdale Ravine
1100 Brimley Rd, Scarborough ON M1P 3X9 3km -
Wayne Parkette
Toronto ON M1R 1Y5 6.25km
-
CIBC
300 Painted Post Dr, Scarborough ON M1G 2M3 0.64km -
TD Bank Financial Group
300 Borough Dr (in Scarborough Town Centre), Scarborough ON M1P 4P5 2.98km -
TD Bank Financial Group
2650 Lawrence Ave E, Scarborough ON M1P 2S1 3.37km














