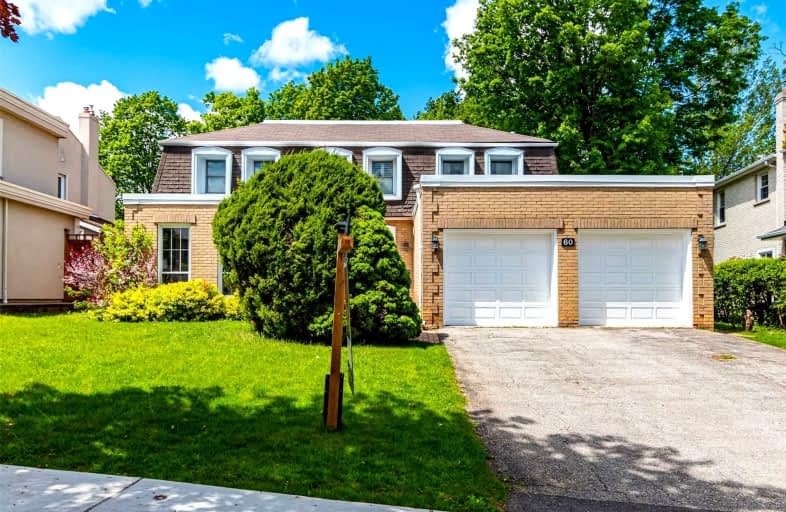
École élémentaire Étienne-Brûlé
Elementary: Public
0.83 km
Harrison Public School
Elementary: Public
0.89 km
Elkhorn Public School
Elementary: Public
1.72 km
Denlow Public School
Elementary: Public
1.50 km
Windfields Junior High School
Elementary: Public
0.46 km
Dunlace Public School
Elementary: Public
0.47 km
St Andrew's Junior High School
Secondary: Public
2.06 km
Windfields Junior High School
Secondary: Public
0.47 km
École secondaire Étienne-Brûlé
Secondary: Public
0.83 km
George S Henry Academy
Secondary: Public
2.23 km
Georges Vanier Secondary School
Secondary: Public
2.97 km
York Mills Collegiate Institute
Secondary: Public
1.02 km
$
$2,799,000
- 7 bath
- 5 bed
- 3500 sqft
222 Hollywood Avenue, Toronto, Ontario • M2N 3K6 • Willowdale East














