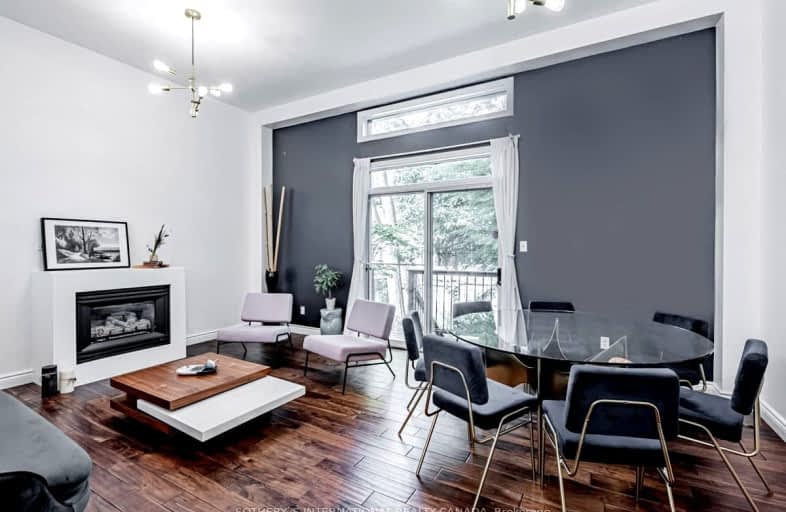Walker's Paradise
- Daily errands do not require a car.
99
/100
Rider's Paradise
- Daily errands do not require a car.
96
/100
Biker's Paradise
- Daily errands do not require a car.
99
/100

St Paul Catholic School
Elementary: Catholic
0.51 km
École élémentaire Gabrielle-Roy
Elementary: Public
0.50 km
Market Lane Junior and Senior Public School
Elementary: Public
0.96 km
Sprucecourt Junior Public School
Elementary: Public
0.71 km
Nelson Mandela Park Public School
Elementary: Public
0.46 km
Lord Dufferin Junior and Senior Public School
Elementary: Public
0.28 km
Msgr Fraser College (St. Martin Campus)
Secondary: Catholic
1.03 km
Native Learning Centre
Secondary: Public
1.19 km
Inglenook Community School
Secondary: Public
0.75 km
St Michael's Choir (Sr) School
Secondary: Catholic
0.99 km
Collège français secondaire
Secondary: Public
0.99 km
Jarvis Collegiate Institute
Secondary: Public
1.18 km
$
$4,080
- 2 bath
- 2 bed
- 1500 sqft
'B'-148 Collier Street, Toronto, Ontario • M4W 1M3 • Rosedale-Moore Park














