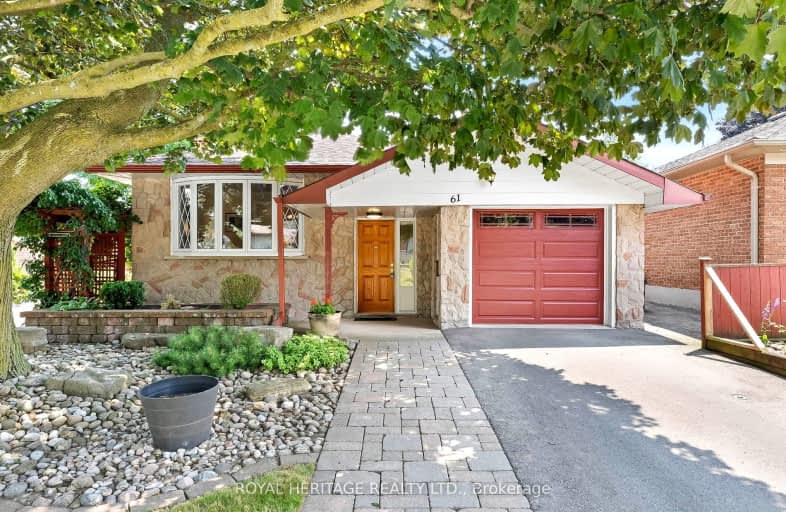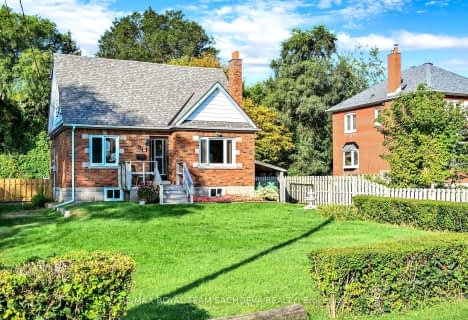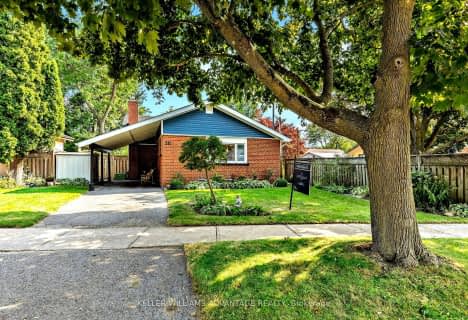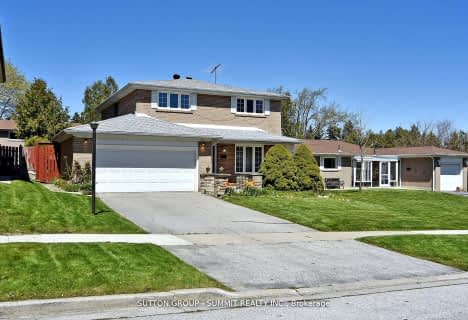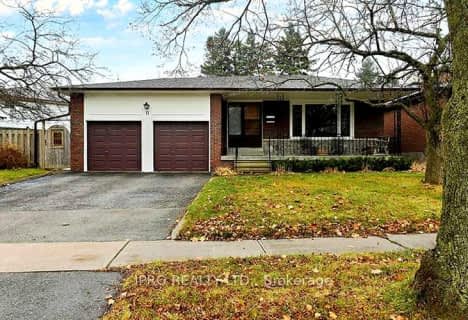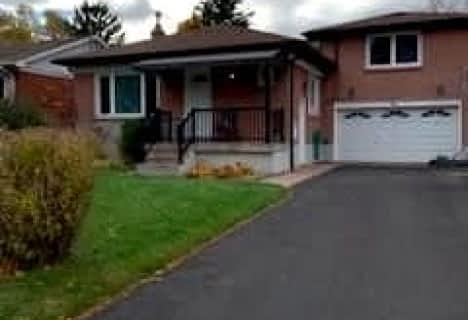Car-Dependent
- Almost all errands require a car.
24
/100
Good Transit
- Some errands can be accomplished by public transportation.
52
/100
Somewhat Bikeable
- Most errands require a car.
32
/100

Jack Miner Senior Public School
Elementary: Public
1.17 km
Poplar Road Junior Public School
Elementary: Public
0.98 km
St Martin De Porres Catholic School
Elementary: Catholic
1.51 km
Eastview Public School
Elementary: Public
1.31 km
William G Miller Junior Public School
Elementary: Public
1.63 km
Joseph Brant Senior Public School
Elementary: Public
1.22 km
Native Learning Centre East
Secondary: Public
2.12 km
Maplewood High School
Secondary: Public
1.59 km
West Hill Collegiate Institute
Secondary: Public
2.50 km
Sir Oliver Mowat Collegiate Institute
Secondary: Public
3.72 km
St John Paul II Catholic Secondary School
Secondary: Catholic
4.25 km
Sir Wilfrid Laurier Collegiate Institute
Secondary: Public
2.00 km
-
Adam's Park
2 Rozell Rd, Toronto ON 4.63km -
Thomson Memorial Park
1005 Brimley Rd, Scarborough ON M1P 3E8 6.59km -
Rouge National Urban Park
Zoo Rd, Toronto ON M1B 5W8 7km
-
RBC Royal Bank
3091 Lawrence Ave E, Scarborough ON M1H 1A1 5.58km -
TD Bank Financial Group
1900 Ellesmere Rd (Ellesmere and Bellamy), Scarborough ON M1H 2V6 5.69km -
CIBC
2705 Eglinton Ave E (at Brimley Rd.), Scarborough ON M1K 2S2 6.35km
