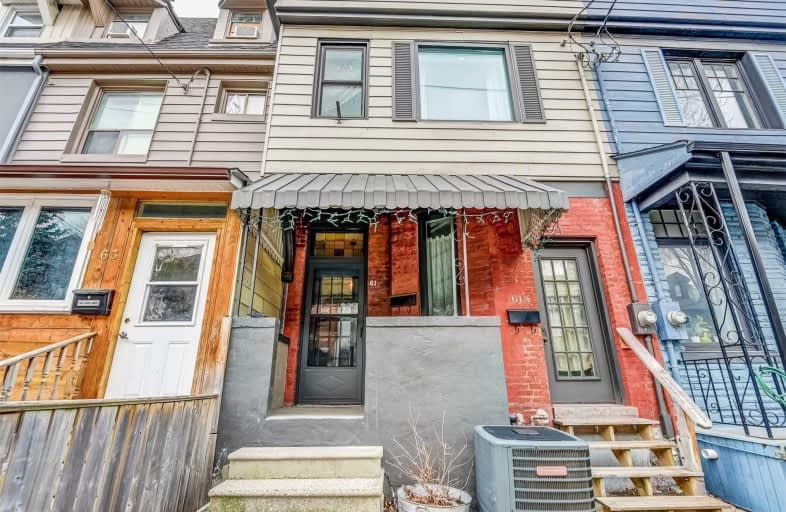
Quest Alternative School Senior
Elementary: Public
1.10 km
First Nations School of Toronto Junior Senior
Elementary: Public
0.27 km
Queen Alexandra Middle School
Elementary: Public
0.16 km
Dundas Junior Public School
Elementary: Public
0.27 km
Nelson Mandela Park Public School
Elementary: Public
0.80 km
Withrow Avenue Junior Public School
Elementary: Public
1.10 km
Msgr Fraser College (St. Martin Campus)
Secondary: Catholic
1.31 km
Inglenook Community School
Secondary: Public
0.97 km
SEED Alternative
Secondary: Public
0.19 km
Eastdale Collegiate Institute
Secondary: Public
0.63 km
CALC Secondary School
Secondary: Public
1.79 km
Riverdale Collegiate Institute
Secondary: Public
1.70 km
$
$1,695,000
- 3 bath
- 3 bed
34 Salisbury Avenue, Toronto, Ontario • M4X 1C4 • Cabbagetown-South St. James Town
$X,XXX,XXX
- — bath
- — bed
- — sqft
10 Laurier Avenue, Toronto, Ontario • M4X 1S3 • Cabbagetown-South St. James Town














