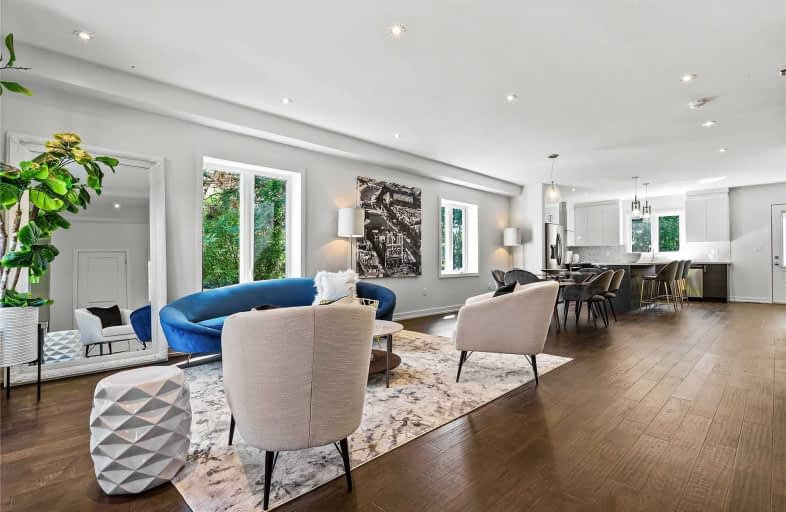
Video Tour

Victoria Park Elementary School
Elementary: Public
0.87 km
O'Connor Public School
Elementary: Public
1.00 km
Presteign Heights Elementary School
Elementary: Public
0.90 km
Selwyn Elementary School
Elementary: Public
0.13 km
Gordon A Brown Middle School
Elementary: Public
0.09 km
George Webster Elementary School
Elementary: Public
0.84 km
East York Alternative Secondary School
Secondary: Public
2.08 km
Notre Dame Catholic High School
Secondary: Catholic
3.17 km
East York Collegiate Institute
Secondary: Public
2.21 km
Malvern Collegiate Institute
Secondary: Public
2.96 km
SATEC @ W A Porter Collegiate Institute
Secondary: Public
1.83 km
Marc Garneau Collegiate Institute
Secondary: Public
2.30 km







