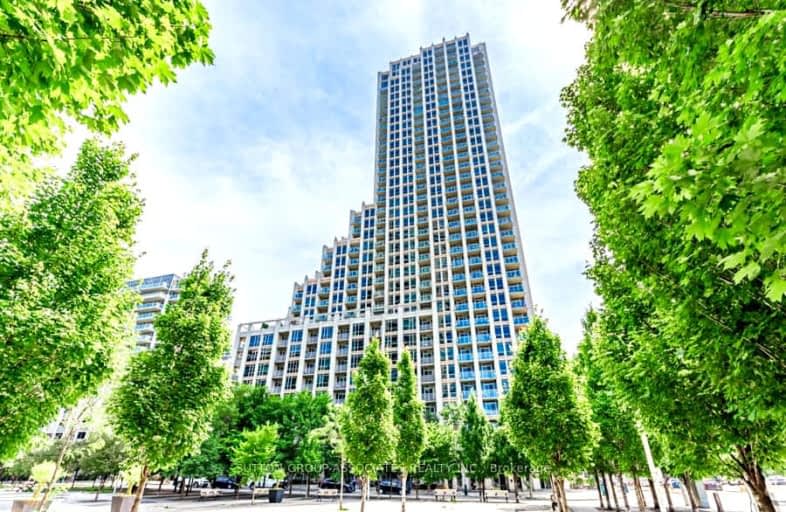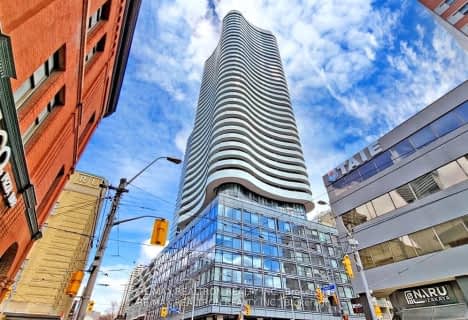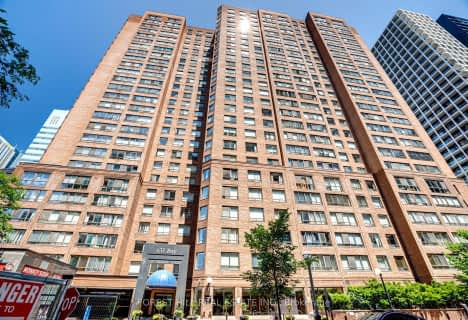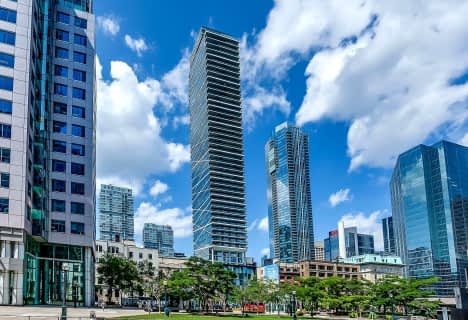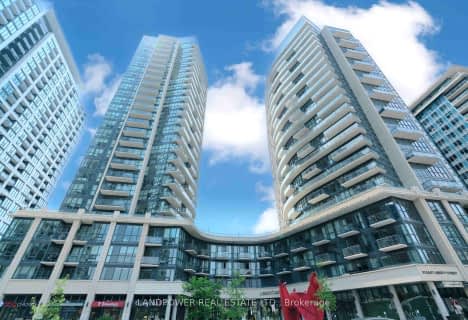Walker's Paradise
- Daily errands do not require a car.
Rider's Paradise
- Daily errands do not require a car.
Biker's Paradise
- Daily errands do not require a car.

Downtown Vocal Music Academy of Toronto
Elementary: PublicALPHA Alternative Junior School
Elementary: PublicNiagara Street Junior Public School
Elementary: PublicThe Waterfront School
Elementary: PublicCharles G Fraser Junior Public School
Elementary: PublicSt Mary Catholic School
Elementary: CatholicMsgr Fraser College (Southwest)
Secondary: CatholicOasis Alternative
Secondary: PublicCity School
Secondary: PublicSubway Academy II
Secondary: PublicHeydon Park Secondary School
Secondary: PublicContact Alternative School
Secondary: Public-
Coronation Dog Park
Toronto ON 0.31km -
Coronation Park
711 Lake Shore Blvd W (at Strachan Ave.), Toronto ON M5V 3T7 0.34km -
Victoria Memorial Square
Wellington St W (at Portland St), Toronto ON 0.79km
-
CIBC
1 Fort York Blvd (at Spadina Ave), Toronto ON M5V 3Y7 0.86km -
RBC Royal Bank
155 Wellington St W (at Simcoe St.), Toronto ON M5V 3K7 1.72km -
Scotiabank
222 Queen St W (at McCaul St.), Toronto ON M5V 1Z3 1.88km
- 2 bath
- 2 bed
- 700 sqft
PH 08-19 Western Battery Road, Toronto, Ontario • M6K 0E3 • Niagara
- 2 bath
- 3 bed
- 900 sqft
Ph180-576 Front Street West, Toronto, Ontario • M5V 1C1 • Waterfront Communities C01
- 2 bath
- 2 bed
- 800 sqft
1214-320 Richmond Street East, Toronto, Ontario • M5A 1P9 • Moss Park
- 1 bath
- 2 bed
- 800 sqft
605-533 Richmond Street West, Toronto, Ontario • M5V 3Y1 • Waterfront Communities C01
- 2 bath
- 3 bed
- 800 sqft
4511-55 Cooper Street, Toronto, Ontario • M5E 0G1 • Waterfront Communities C01
- 2 bath
- 2 bed
- 1000 sqft
811-38 Elm Street, Toronto, Ontario • M5G 2K5 • Bay Street Corridor
- 1 bath
- 1 bed
- 600 sqft
605-88 Scott Street, Toronto, Ontario • M5E 0A9 • Church-Yonge Corridor
- 2 bath
- 2 bed
- 900 sqft
308-92 King Street East, Toronto, Ontario • M5C 2V8 • Church-Yonge Corridor
- 2 bath
- 2 bed
- 1000 sqft
2207-77 Harbour Square, Toronto, Ontario • M5J 2S2 • Waterfront Communities C01
