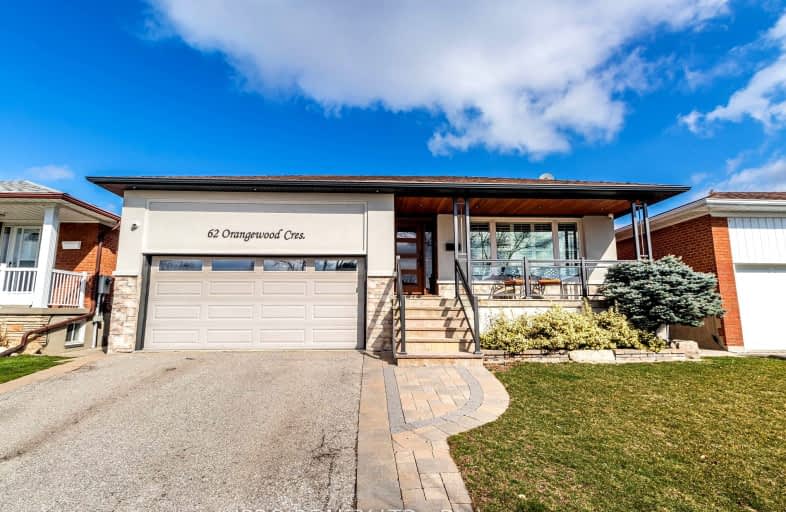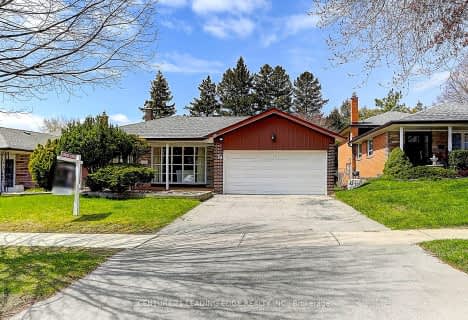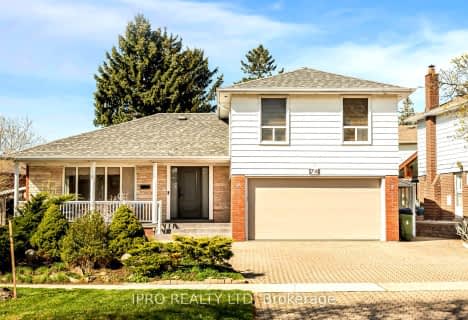Very Walkable
- Most errands can be accomplished on foot.
Good Transit
- Some errands can be accomplished by public transportation.
Bikeable
- Some errands can be accomplished on bike.

Chester Le Junior Public School
Elementary: PublicEpiphany of our Lord Catholic Academy
Elementary: CatholicPleasant View Junior High School
Elementary: PublicFairglen Junior Public School
Elementary: PublicJ B Tyrrell Senior Public School
Elementary: PublicBeverly Glen Junior Public School
Elementary: PublicNorth East Year Round Alternative Centre
Secondary: PublicPleasant View Junior High School
Secondary: PublicMsgr Fraser College (Midland North)
Secondary: CatholicL'Amoreaux Collegiate Institute
Secondary: PublicDr Norman Bethune Collegiate Institute
Secondary: PublicSir John A Macdonald Collegiate Institute
Secondary: Public-
The County General
3550 Victoria Park Avenue, Unit 100, North York, ON M2H 2N5 1.75km -
Fiesta Shisha Lounge
2026 Sheppard Avenue E, Toronto, ON M2J 5B3 1.86km -
Willie Stouts
2175 Sheppard Avenue E, North York, ON M2J 5B8 1.94km
-
Red Sail Boat Bakery
2547 Warden Ave, Scarborough, ON M1W 2L6 1.15km -
Tim Hortons
2900 Warden Avenue, Unit 149, Scarborough, ON M1W 2S8 1.05km -
McDonald's
2900 Warden Ave, Scarborough, ON M1W 2S8 1.15km
-
Wonder 4 Fitness
2792 Victoria Park Avenue, Toronto, ON M2J 4A8 0.46km -
Bridlewood Fit4Less
2900 Warden Avenue, Scarborough, ON M1W 2S8 1.05km -
Inspire Health & Fitness
Brian Drive, Toronto, ON M2J 3YP 0.9km
-
Guardian Pharmacies
2942 Finch Avenue E, Scarborough, ON M1W 2T4 0.25km -
Village Square Pharmacy
2942 Finch Avenue E, Scarborough, ON M1W 2T4 0.25km -
Shoppers Drug Mart
2794 Victoria Park Avenue, North York, ON M2J 4A8 0.43km
-
Dilli Wala
2537 Pharmacy Ave, Scarborough, ON M1W 2K2 0.27km -
Reginos Pizza
2535 Pharmacy Ave, Scarborough, ON M1W 2K2 0.27km -
McDonald's
2936 Finch Ave E, Scarborough, ON M1W 2T4 0.25km
-
Bridlewood Mall Management
2900 Warden Avenue, Unit 308, Scarborough, ON M1W 2S8 1.07km -
New World Plaza
3800 Victoria Park Avenue, Toronto, ON M2H 3H7 1.88km -
Pharmacy Shopping Centre
1800 Pharmacy Avenue, Toronto, ON M1T 1H6 1.98km
-
Danforth Food Market Pharmacy
3051 Pharmacy Ave, Scarborough, ON M1W 2H1 0.47km -
Price Kutters Super Market
3245 Finch Ave E, Toronto, ON M1W 4C1 0.74km -
Northhill Meat & Deli
3453 Victoria Park Avenue, Toronto, ON M1W 2S6 0.88km
-
LCBO
2946 Finch Avenue E, Scarborough, ON M1W 2T4 0.29km -
LCBO
55 Ellesmere Road, Scarborough, ON M1R 4B7 3.93km -
LCBO
21 William Kitchen Rd, Scarborough, ON M1P 5B7 4.23km
-
Great Canadian Oil Change
175 Corinthian Boulevard, Scarborough, ON M1W 1B9 0.19km -
Shell
3101 Victoria Park Avenue, Toronto, ON M1W 2T3 0.26km -
Petro-Canada
2900 Finch Avenue E, Toronto, ON M1W 2R8 0.34km
-
Cineplex Cinemas Fairview Mall
1800 Sheppard Avenue E, Unit Y007, North York, ON M2J 5A7 1.94km -
Woodside Square Cinemas
1571 Sandhurst Circle, Toronto, ON M1V 1V2 5.11km -
Cineplex Cinemas Scarborough
300 Borough Drive, Scarborough Town Centre, Scarborough, ON M1P 4P5 6.06km
-
North York Public Library
575 Van Horne Avenue, North York, ON M2J 4S8 0.77km -
Toronto Public Library Bridlewood Branch
2900 Warden Ave, Toronto, ON M1W 1.15km -
Toronto Public Library
35 Fairview Mall Drive, Toronto, ON M2J 4S4 2.08km
-
The Scarborough Hospital
3030 Birchmount Road, Scarborough, ON M1W 3W3 1.88km -
Canadian Medicalert Foundation
2005 Sheppard Avenue E, North York, ON M2J 5B4 2.12km -
North York General Hospital
4001 Leslie Street, North York, ON M2K 1E1 3.84km
-
Godstone Park
71 Godstone Rd, Toronto ON M2J 3C8 1.8km -
Atria Buildings Park
2235 Sheppard Ave E (Sheppard and Victoria Park), Toronto ON M2J 5B5 1.85km -
Highland Heights Park
30 Glendower Circt, Toronto ON 2.21km
-
Banque Nationale du Canada
2002 Sheppard Ave E, North York ON M2J 5B3 1.84km -
Tangerine
3389 Steeles Ave E (Victoria Park Ave.), Toronto ON M2H 3S8 2.74km -
HSBC
410 Progress Ave (Milliken Square), Toronto ON M1P 5J1 2.95km
- 2 bath
- 4 bed
- 2000 sqft
58 Clareville Crescent, Toronto, Ontario • M2J 2C1 • Don Valley Village
- 3 bath
- 5 bed
- 2500 sqft
1 Groomsport Crescent, Toronto, Ontario • M1T 2K8 • Tam O'Shanter-Sullivan
- 3 bath
- 4 bed
- 2000 sqft
70 Clansman Boulevard, Toronto, Ontario • M2H 1X8 • Hillcrest Village














