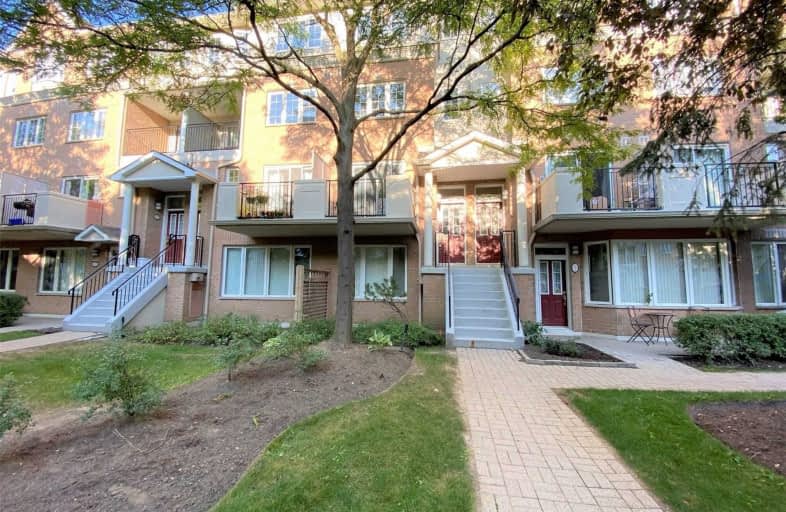
Cardinal Carter Academy for the Arts
Elementary: CatholicClaude Watson School for the Arts
Elementary: PublicSt Cyril Catholic School
Elementary: CatholicWillowdale Middle School
Elementary: PublicCummer Valley Middle School
Elementary: PublicMcKee Public School
Elementary: PublicAvondale Secondary Alternative School
Secondary: PublicDrewry Secondary School
Secondary: PublicÉSC Monseigneur-de-Charbonnel
Secondary: CatholicCardinal Carter Academy for the Arts
Secondary: CatholicNewtonbrook Secondary School
Secondary: PublicEarl Haig Secondary School
Secondary: Public- 2 bath
- 2 bed
- 1000 sqft
A13-108 Finch Avenue West, Toronto, Ontario • M2N 6W6 • Newtonbrook West
- 3 bath
- 3 bed
- 1600 sqft
36-36 Wild Ginger Way, Toronto, Ontario • M3H 5X1 • Bathurst Manor
- 3 bath
- 2 bed
- 900 sqft
19-12 Dervock Crescent, Toronto, Ontario • M2K 1A7 • Bayview Village
- 2 bath
- 2 bed
- 1000 sqft
02-69 Upper Canada Drive, Toronto, Ontario • M2P 2A2 • St. Andrew-Windfields
- 2 bath
- 3 bed
- 1200 sqft
198 Antibes Drive, Toronto, Ontario • M2R 3H8 • Westminster-Branson
- 2 bath
- 2 bed
- 1200 sqft
1139-5 Everson Drive, Toronto, Ontario • M2N 7C3 • Willowdale East
- 1 bath
- 2 bed
- 1000 sqft
20 Crimson Mill Way, Toronto, Ontario • M2L 1T6 • St. Andrew-Windfields
- 2 bath
- 2 bed
- 1400 sqft
32 Scenic Mill Way, Toronto, Ontario • M2L 1S5 • St. Andrew-Windfields
- 3 bath
- 3 bed
- 1400 sqft
36-8 Brighton Place, Vaughan, Ontario • L4J 0E3 • Crestwood-Springfarm-Yorkhill














