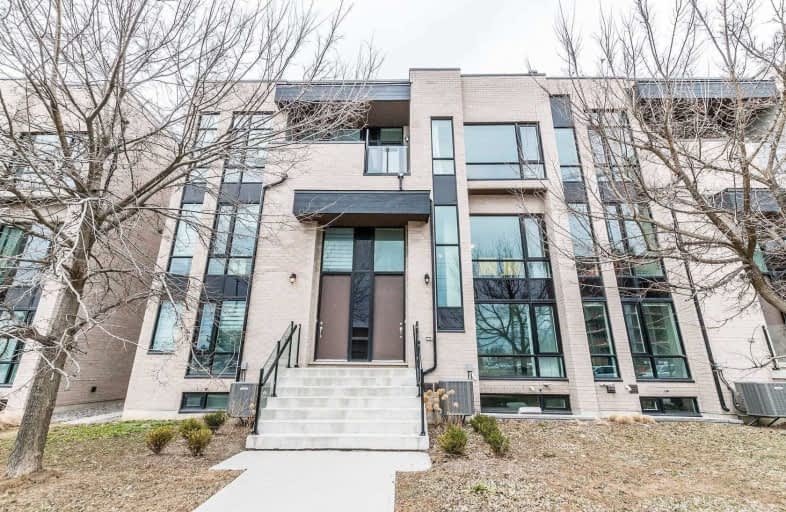
ÉÉC Notre-Dame-de-Grâce
Elementary: Catholic
0.45 km
École élémentaire Félix-Leclerc
Elementary: Public
1.56 km
Princess Margaret Junior School
Elementary: Public
0.63 km
St Marcellus Catholic School
Elementary: Catholic
0.39 km
John G Althouse Middle School
Elementary: Public
0.90 km
Dixon Grove Junior Middle School
Elementary: Public
0.94 km
School of Experiential Education
Secondary: Public
2.89 km
Central Etobicoke High School
Secondary: Public
0.29 km
Don Bosco Catholic Secondary School
Secondary: Catholic
2.79 km
Kipling Collegiate Institute
Secondary: Public
1.11 km
Richview Collegiate Institute
Secondary: Public
1.32 km
Martingrove Collegiate Institute
Secondary: Public
0.51 km
$
$1,049,900
- 4 bath
- 4 bed
03-15 West Deane Park Drive West, Toronto, Ontario • M9B 2R5 • Eringate-Centennial-West Deane



