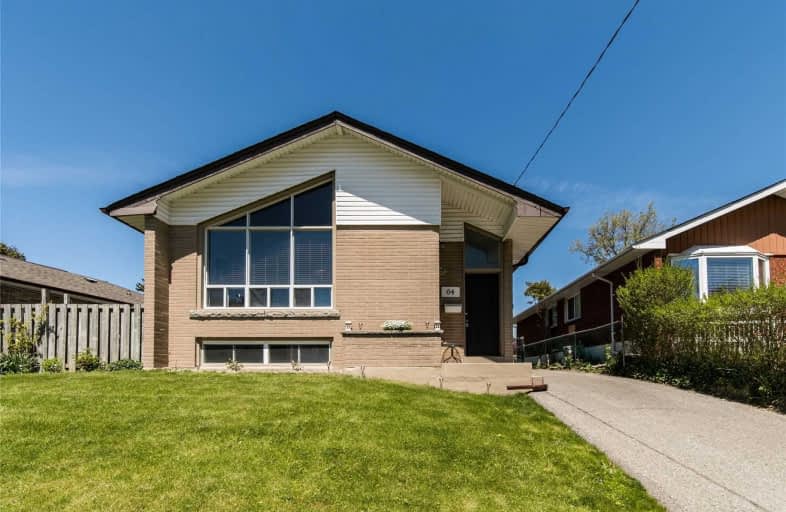
Scarborough Village Public School
Elementary: Public
0.58 km
St Boniface Catholic School
Elementary: Catholic
1.02 km
Mason Road Junior Public School
Elementary: Public
1.10 km
Cedarbrook Public School
Elementary: Public
0.48 km
Cedar Drive Junior Public School
Elementary: Public
0.84 km
Cornell Junior Public School
Elementary: Public
1.27 km
ÉSC Père-Philippe-Lamarche
Secondary: Catholic
1.68 km
Native Learning Centre East
Secondary: Public
2.06 km
Woburn Collegiate Institute
Secondary: Public
3.26 km
R H King Academy
Secondary: Public
3.11 km
Cedarbrae Collegiate Institute
Secondary: Public
0.82 km
Sir Wilfrid Laurier Collegiate Institute
Secondary: Public
2.24 km














