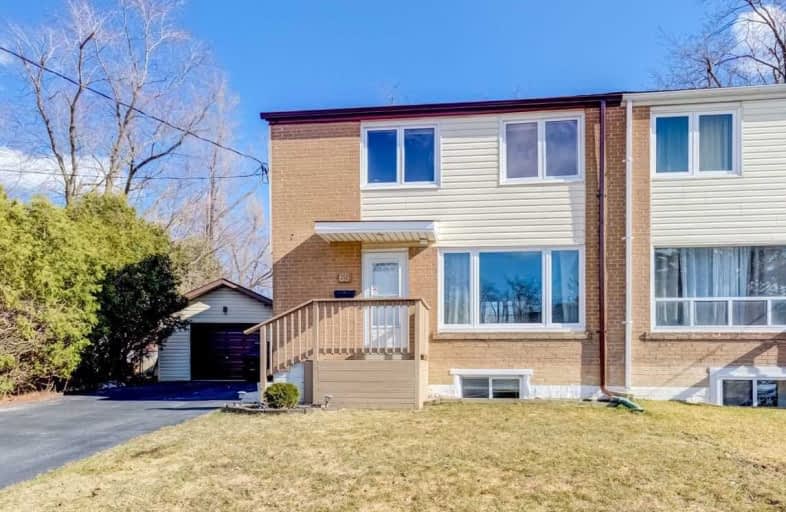
3D Walkthrough

Robert Service Senior Public School
Elementary: Public
0.88 km
Glen Ravine Junior Public School
Elementary: Public
1.12 km
Walter Perry Junior Public School
Elementary: Public
0.96 km
Lord Roberts Junior Public School
Elementary: Public
1.28 km
Corvette Junior Public School
Elementary: Public
0.39 km
St Maria Goretti Catholic School
Elementary: Catholic
0.30 km
Caring and Safe Schools LC3
Secondary: Public
0.51 km
ÉSC Père-Philippe-Lamarche
Secondary: Catholic
2.00 km
South East Year Round Alternative Centre
Secondary: Public
0.54 km
Scarborough Centre for Alternative Studi
Secondary: Public
0.48 km
David and Mary Thomson Collegiate Institute
Secondary: Public
2.64 km
Jean Vanier Catholic Secondary School
Secondary: Catholic
0.89 km
$
$849,000
- 1 bath
- 3 bed
- 1100 sqft
16 North Bonnington Avenue, Toronto, Ontario • M1K 1X2 • Clairlea-Birchmount






